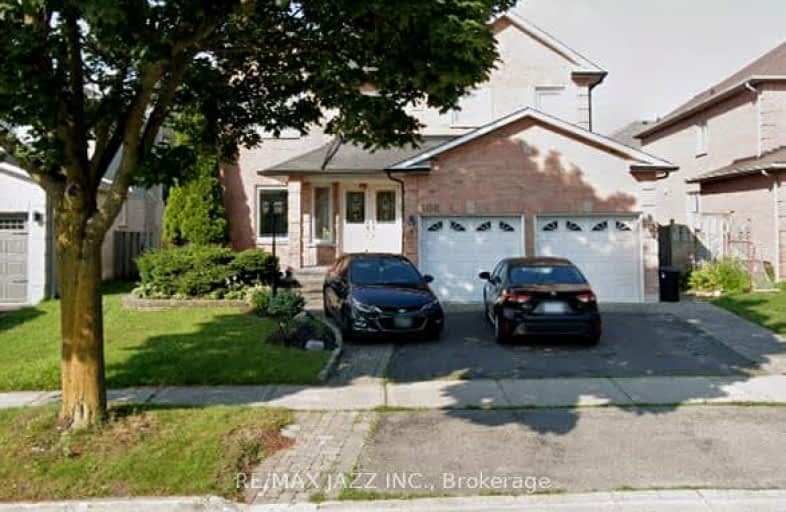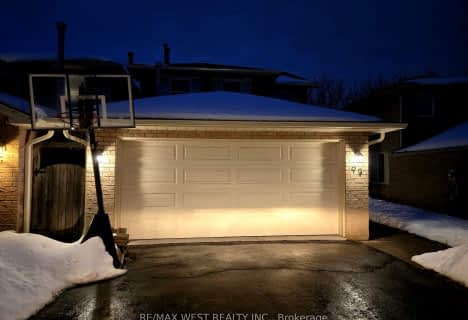Somewhat Walkable
- Some errands can be accomplished on foot.
55
/100
Some Transit
- Most errands require a car.
37
/100
Somewhat Bikeable
- Most errands require a car.
48
/100

St Bernard Catholic School
Elementary: Catholic
0.19 km
Ormiston Public School
Elementary: Public
0.65 km
Fallingbrook Public School
Elementary: Public
0.47 km
St Matthew the Evangelist Catholic School
Elementary: Catholic
0.81 km
Glen Dhu Public School
Elementary: Public
0.69 km
St Mark the Evangelist Catholic School
Elementary: Catholic
1.58 km
ÉSC Saint-Charles-Garnier
Secondary: Catholic
1.67 km
All Saints Catholic Secondary School
Secondary: Catholic
2.63 km
Anderson Collegiate and Vocational Institute
Secondary: Public
2.73 km
Father Leo J Austin Catholic Secondary School
Secondary: Catholic
0.30 km
Donald A Wilson Secondary School
Secondary: Public
2.72 km
Sinclair Secondary School
Secondary: Public
1.13 km
-
Heard Park
Whitby ON 1.27km -
McKinney Park and Splash Pad
1.87km -
Country Lane Park
Whitby ON 2.43km
-
Dr. Walden
3050 Garden St, Whitby ON L1R 2G7 0.85km -
RBC Royal Bank
714 Rossland Rd E (Garden), Whitby ON L1N 9L3 1.01km -
Localcoin Bitcoin ATM - Dryden Variety
3555 Thickson Rd N, Whitby ON L1R 2H1 1.38km














