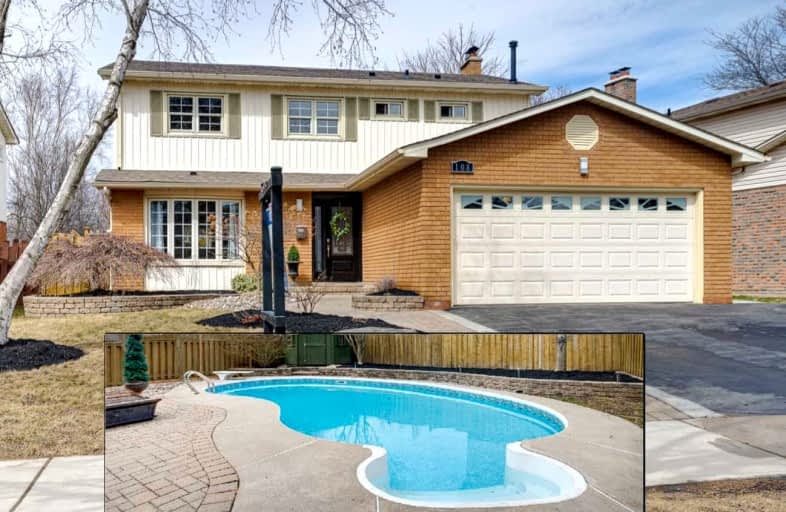
All Saints Elementary Catholic School
Elementary: Catholic
0.83 km
Earl A Fairman Public School
Elementary: Public
1.20 km
St John the Evangelist Catholic School
Elementary: Catholic
1.34 km
Colonel J E Farewell Public School
Elementary: Public
0.45 km
St Luke the Evangelist Catholic School
Elementary: Catholic
1.76 km
Captain Michael VandenBos Public School
Elementary: Public
1.34 km
ÉSC Saint-Charles-Garnier
Secondary: Catholic
3.35 km
Henry Street High School
Secondary: Public
2.38 km
All Saints Catholic Secondary School
Secondary: Catholic
0.76 km
Anderson Collegiate and Vocational Institute
Secondary: Public
3.25 km
Father Leo J Austin Catholic Secondary School
Secondary: Catholic
3.45 km
Donald A Wilson Secondary School
Secondary: Public
0.56 km














