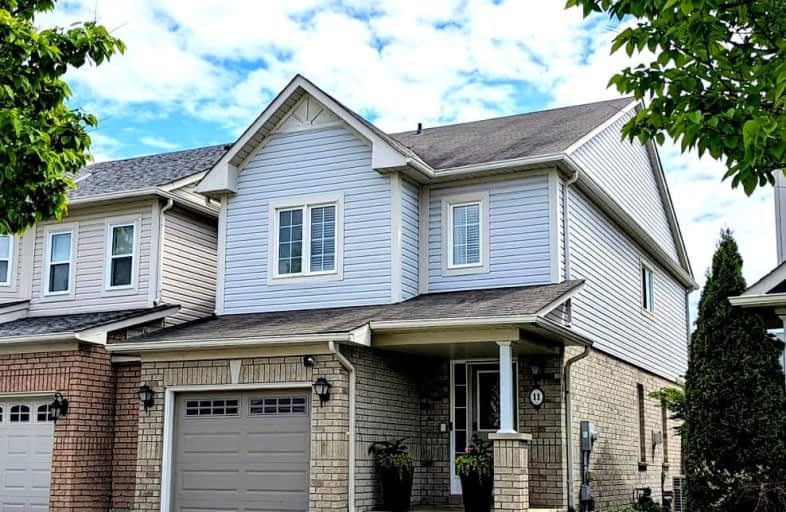Car-Dependent
- Most errands require a car.
Some Transit
- Most errands require a car.
Bikeable
- Some errands can be accomplished on bike.

St Bernard Catholic School
Elementary: CatholicOrmiston Public School
Elementary: PublicFallingbrook Public School
Elementary: PublicGlen Dhu Public School
Elementary: PublicSir Samuel Steele Public School
Elementary: PublicSt Mark the Evangelist Catholic School
Elementary: CatholicÉSC Saint-Charles-Garnier
Secondary: CatholicAll Saints Catholic Secondary School
Secondary: CatholicAnderson Collegiate and Vocational Institute
Secondary: PublicFather Leo J Austin Catholic Secondary School
Secondary: CatholicDonald A Wilson Secondary School
Secondary: PublicSinclair Secondary School
Secondary: Public-
Wounded Warriors Park of Reflection
Whitby ON 2.42km -
Country Lane Park
Whitby ON 3.28km -
Whitby Soccer Dome
695 ROSSLAND Rd W, Whitby ON 4.13km
-
Localcoin Bitcoin ATM - Dryden Variety
3555 Thickson Rd N, Whitby ON L1R 2H1 1.64km -
TD Bank Financial Group
920 Taunton Rd E, Whitby ON L1R 3L8 1.79km -
RBC Royal Bank
714 Rossland Rd E (Garden), Whitby ON L1N 9L3 2.57km
- 4 bath
- 4 bed
- 2000 sqft
39 Ingleborough Drive, Whitby, Ontario • L1N 8J7 • Blue Grass Meadows














