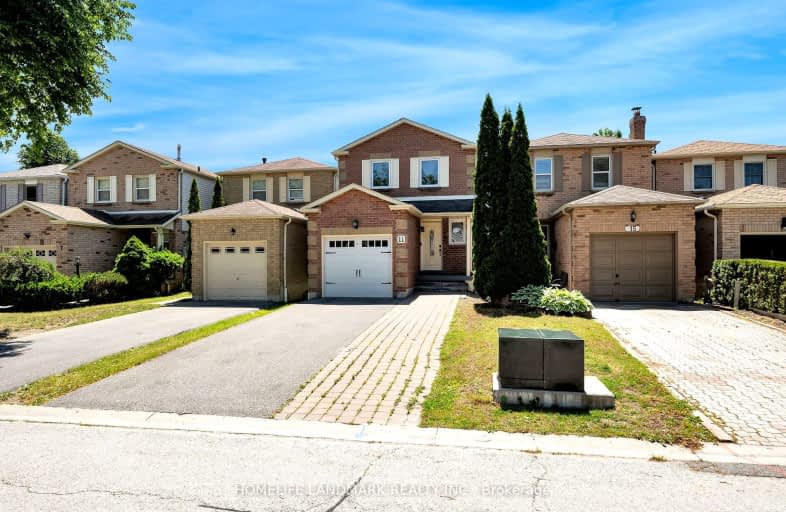Car-Dependent
- Most errands require a car.
38
/100
Some Transit
- Most errands require a car.
43
/100
Bikeable
- Some errands can be accomplished on bike.
55
/100

St Theresa Catholic School
Elementary: Catholic
1.11 km
ÉÉC Jean-Paul II
Elementary: Catholic
1.59 km
C E Broughton Public School
Elementary: Public
0.78 km
Glen Dhu Public School
Elementary: Public
1.63 km
Pringle Creek Public School
Elementary: Public
0.47 km
Julie Payette
Elementary: Public
0.50 km
Henry Street High School
Secondary: Public
2.10 km
All Saints Catholic Secondary School
Secondary: Catholic
2.52 km
Anderson Collegiate and Vocational Institute
Secondary: Public
0.85 km
Father Leo J Austin Catholic Secondary School
Secondary: Catholic
2.43 km
Donald A Wilson Secondary School
Secondary: Public
2.45 km
Sinclair Secondary School
Secondary: Public
3.32 km
-
Peel Park
Burns St (Athol St), Whitby ON 1.9km -
Whitby Soccer Dome
695 ROSSLAND Rd W, Whitby ON 2.45km -
Central Park
Michael Blvd, Whitby ON 2.56km
-
RBC Royal Bank
714 Rossland Rd E (Garden), Whitby ON L1N 9L3 1.2km -
TD Canada Trust Branch and ATM
3050 Garden St, Whitby ON L1R 2G7 1.41km -
Scotiabank
309 Dundas St W, Whitby ON L1N 2M6 1.52km














