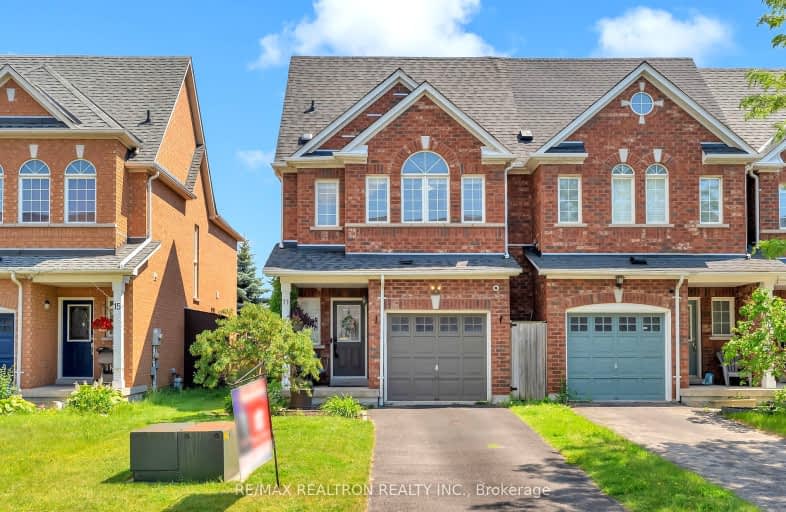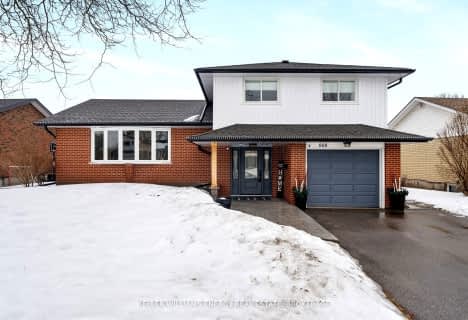Somewhat Walkable
- Some errands can be accomplished on foot.
54
/100
Some Transit
- Most errands require a car.
42
/100
Bikeable
- Some errands can be accomplished on bike.
64
/100

St Bernard Catholic School
Elementary: Catholic
1.71 km
Fallingbrook Public School
Elementary: Public
1.61 km
Glen Dhu Public School
Elementary: Public
2.24 km
Sir Samuel Steele Public School
Elementary: Public
0.94 km
John Dryden Public School
Elementary: Public
1.45 km
St Mark the Evangelist Catholic School
Elementary: Catholic
1.28 km
Father Donald MacLellan Catholic Sec Sch Catholic School
Secondary: Catholic
3.08 km
ÉSC Saint-Charles-Garnier
Secondary: Catholic
2.46 km
Monsignor Paul Dwyer Catholic High School
Secondary: Catholic
3.15 km
Anderson Collegiate and Vocational Institute
Secondary: Public
4.10 km
Father Leo J Austin Catholic Secondary School
Secondary: Catholic
1.60 km
Sinclair Secondary School
Secondary: Public
1.05 km
-
Country Lane Park
Whitby ON 3.98km -
Baycliffe Park
67 Baycliffe Dr, Whitby ON L1P 1W7 4.59km -
Whitby Soccer Dome
695 ROSSLAND Rd W, Whitby ON 4.68km
-
Meridian Credit Union ATM
4061 Thickson Rd N, Whitby ON L1R 2X3 0.13km -
Scotiabank
3555 Thickson Rd N, Whitby ON L1R 2H1 1.25km -
RBC Royal Bank
714 Rossland Rd E (Garden), Whitby ON L1N 9L3 2.79km













