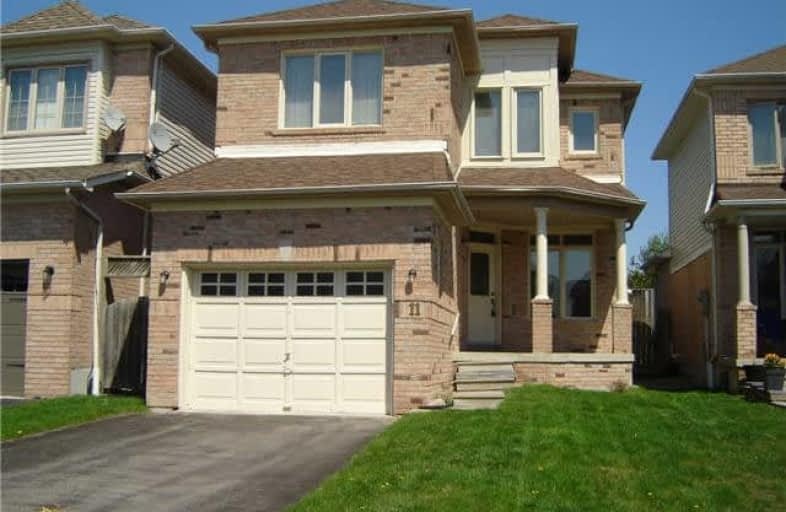
ÉIC Saint-Charles-Garnier
Elementary: Catholic
1.05 km
Ormiston Public School
Elementary: Public
0.89 km
St Matthew the Evangelist Catholic School
Elementary: Catholic
0.84 km
St Luke the Evangelist Catholic School
Elementary: Catholic
0.97 km
Jack Miner Public School
Elementary: Public
0.15 km
Captain Michael VandenBos Public School
Elementary: Public
1.26 km
ÉSC Saint-Charles-Garnier
Secondary: Catholic
1.04 km
Henry Street High School
Secondary: Public
4.14 km
All Saints Catholic Secondary School
Secondary: Catholic
1.59 km
Father Leo J Austin Catholic Secondary School
Secondary: Catholic
1.73 km
Donald A Wilson Secondary School
Secondary: Public
1.77 km
Sinclair Secondary School
Secondary: Public
2.00 km


