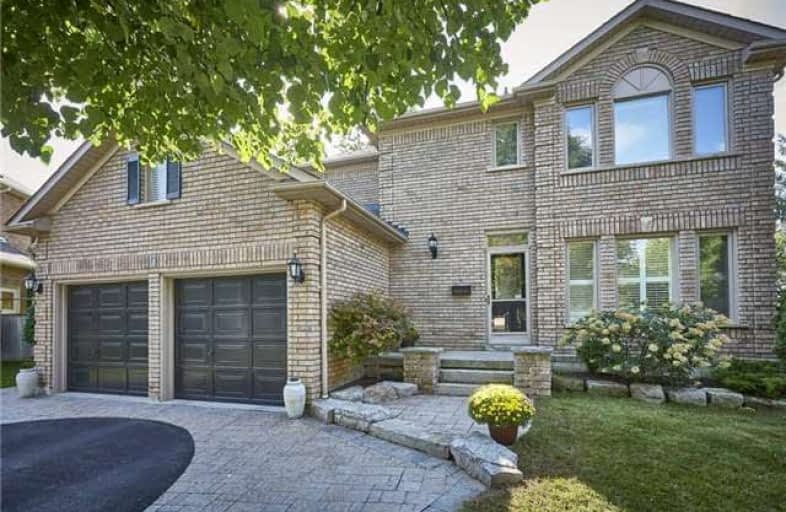
St Theresa Catholic School
Elementary: Catholic
1.34 km
St Paul Catholic School
Elementary: Catholic
1.03 km
Dr Robert Thornton Public School
Elementary: Public
1.03 km
C E Broughton Public School
Elementary: Public
1.46 km
Glen Dhu Public School
Elementary: Public
1.25 km
Pringle Creek Public School
Elementary: Public
0.98 km
Father Donald MacLellan Catholic Sec Sch Catholic School
Secondary: Catholic
2.43 km
Monsignor Paul Dwyer Catholic High School
Secondary: Catholic
2.66 km
R S Mclaughlin Collegiate and Vocational Institute
Secondary: Public
2.63 km
Anderson Collegiate and Vocational Institute
Secondary: Public
1.27 km
Father Leo J Austin Catholic Secondary School
Secondary: Catholic
1.97 km
Sinclair Secondary School
Secondary: Public
2.76 km










