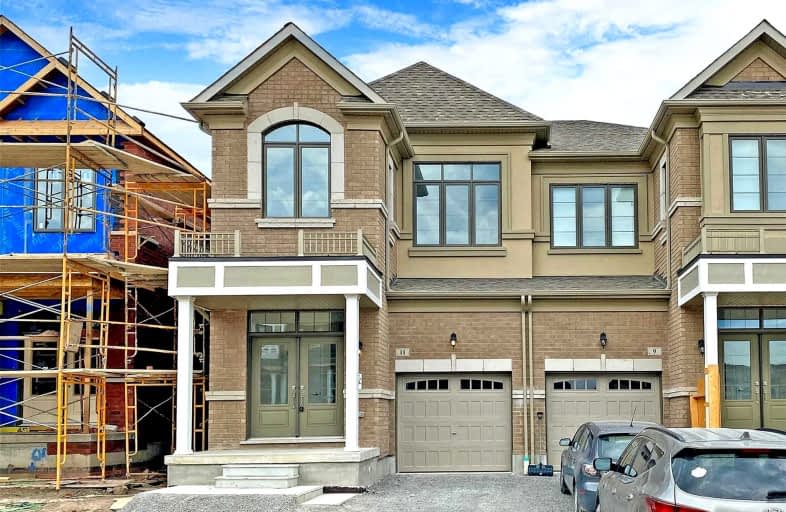
All Saints Elementary Catholic School
Elementary: Catholic
1.01 km
Colonel J E Farewell Public School
Elementary: Public
1.27 km
St Luke the Evangelist Catholic School
Elementary: Catholic
1.01 km
Jack Miner Public School
Elementary: Public
1.81 km
Captain Michael VandenBos Public School
Elementary: Public
0.72 km
Williamsburg Public School
Elementary: Public
0.76 km
ÉSC Saint-Charles-Garnier
Secondary: Catholic
2.82 km
Henry Street High School
Secondary: Public
3.73 km
All Saints Catholic Secondary School
Secondary: Catholic
0.95 km
Father Leo J Austin Catholic Secondary School
Secondary: Catholic
3.57 km
Donald A Wilson Secondary School
Secondary: Public
1.05 km
Sinclair Secondary School
Secondary: Public
3.95 km














