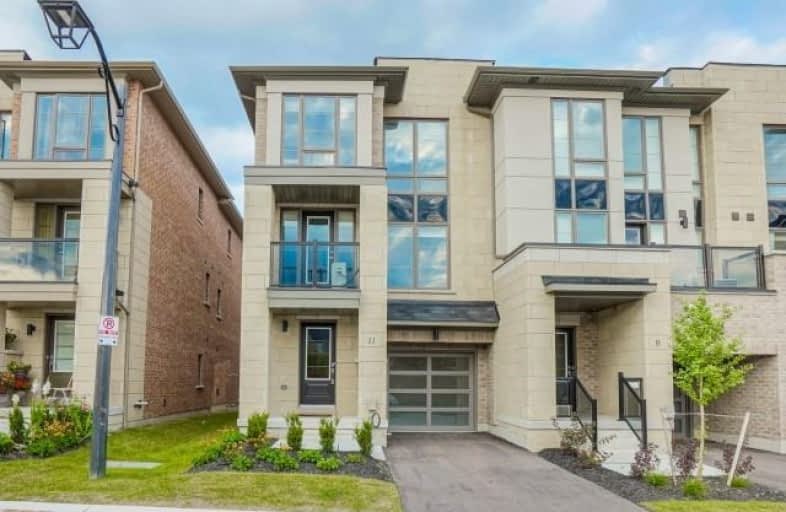Sold on Sep 19, 2019
Note: Property is not currently for sale or for rent.

-
Type: Att/Row/Twnhouse
-
Style: 3-Storey
-
Size: 1100 sqft
-
Lot Size: 0 x 0 Feet
-
Age: 0-5 years
-
Taxes: $3,074 per year
-
Days on Site: 21 Days
-
Added: Sep 23, 2019 (3 weeks on market)
-
Updated:
-
Last Checked: 2 months ago
-
MLS®#: E4560120
-
Listed By: Homelife landmark realty inc., brokerage
Modern Open Concept Home Ideal For The Most Discerning Home Buyer. Well Cared For And Just Under 1 Year Old And Still Under Tarion Warranty. Full 3 Bedroom 2 Washroom Corner Unit In Prestigious Pringle Creek Community Of Whitby. Lots Of Natural Sunlight And Balcony Off The Living Room Makes This Home Ideal For Families And Entertaining Guests. Home Has Been Tastefully Upgraded And Well Kept To Make This An Ideal Living Situation For Any Buyer. Wont Last Long
Extras
S/S Fridge, S/S Stove, Built-In Dishwasher, Washer, Dryer, Central A/C Garage Door Opener And All Electric Light Fixtures,Window Coverings, Fireplace.
Property Details
Facts for 11 Pallock Hill Way, Whitby
Status
Days on Market: 21
Last Status: Sold
Sold Date: Sep 19, 2019
Closed Date: Oct 04, 2019
Expiry Date: Dec 01, 2019
Sold Price: $500,000
Unavailable Date: Sep 19, 2019
Input Date: Aug 29, 2019
Property
Status: Sale
Property Type: Att/Row/Twnhouse
Style: 3-Storey
Size (sq ft): 1100
Age: 0-5
Area: Whitby
Community: Pringle Creek
Availability Date: Flexible
Inside
Bedrooms: 3
Bathrooms: 2
Kitchens: 1
Rooms: 5
Den/Family Room: No
Air Conditioning: Central Air
Fireplace: Yes
Laundry Level: Main
Washrooms: 2
Building
Basement: Half
Basement 2: Unfinished
Heat Type: Forced Air
Heat Source: Other
Exterior: Brick
Exterior: Stone
Water Supply: Municipal
Special Designation: Unknown
Parking
Driveway: Private
Garage Spaces: 1
Garage Type: Built-In
Covered Parking Spaces: 1
Total Parking Spaces: 2
Fees
Tax Year: 2019
Tax Legal Description: Durham Standard Condominium Plan
Taxes: $3,074
Highlights
Feature: Library
Feature: Public Transit
Feature: Rec Centre
Feature: School
Feature: School Bus Route
Land
Cross Street: Brock And Rossland
Municipality District: Whitby
Fronting On: West
Pool: None
Sewer: Sewers
Additional Media
- Virtual Tour: http://uniquevtour.com/vtour/11-pallock-hill-way-whitby
Rooms
Room details for 11 Pallock Hill Way, Whitby
| Type | Dimensions | Description |
|---|---|---|
| Kitchen Main | 2.93 x 4.08 | Stainless Steel Appl |
| Great Rm Main | 5.03 x 4.12 | Laminate, Fireplace, Window |
| Dining Main | - | Laminate |
| Master Upper | 314.00 x 3.52 | L-Shaped Room |
| 2nd Br Upper | 2.67 x 2.49 | Laminate |
| 3rd Br Upper | 2.47 x 2.89 | Laminate, Skylight |
| Laundry Ground | 2.10 x 1.73 | Ceramic Floor |
| Foyer Ground | - | Ceramic Floor |
| Other Bsmt | 2.30 x 3.50 |
| XXXXXXXX | XXX XX, XXXX |
XXXX XXX XXXX |
$XXX,XXX |
| XXX XX, XXXX |
XXXXXX XXX XXXX |
$XXX,XXX | |
| XXXXXXXX | XXX XX, XXXX |
XXXXXX XXX XXXX |
$X,XXX |
| XXX XX, XXXX |
XXXXXX XXX XXXX |
$X,XXX |
| XXXXXXXX XXXX | XXX XX, XXXX | $500,000 XXX XXXX |
| XXXXXXXX XXXXXX | XXX XX, XXXX | $499,900 XXX XXXX |
| XXXXXXXX XXXXXX | XXX XX, XXXX | $1,850 XXX XXXX |
| XXXXXXXX XXXXXX | XXX XX, XXXX | $1,800 XXX XXXX |

St Bernard Catholic School
Elementary: CatholicOrmiston Public School
Elementary: PublicFallingbrook Public School
Elementary: PublicSt Matthew the Evangelist Catholic School
Elementary: CatholicGlen Dhu Public School
Elementary: PublicJack Miner Public School
Elementary: PublicÉSC Saint-Charles-Garnier
Secondary: CatholicAll Saints Catholic Secondary School
Secondary: CatholicAnderson Collegiate and Vocational Institute
Secondary: PublicFather Leo J Austin Catholic Secondary School
Secondary: CatholicDonald A Wilson Secondary School
Secondary: PublicSinclair Secondary School
Secondary: Public

