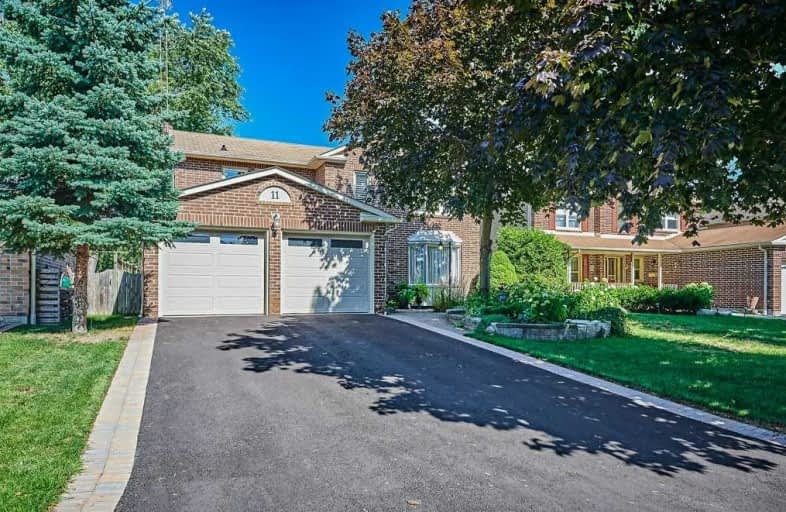
St Theresa Catholic School
Elementary: Catholic
1.25 km
Earl A Fairman Public School
Elementary: Public
1.34 km
C E Broughton Public School
Elementary: Public
0.90 km
Glen Dhu Public School
Elementary: Public
1.73 km
Pringle Creek Public School
Elementary: Public
0.67 km
Julie Payette
Elementary: Public
0.43 km
Henry Street High School
Secondary: Public
1.96 km
All Saints Catholic Secondary School
Secondary: Catholic
2.37 km
Anderson Collegiate and Vocational Institute
Secondary: Public
1.00 km
Father Leo J Austin Catholic Secondary School
Secondary: Catholic
2.51 km
Donald A Wilson Secondary School
Secondary: Public
2.29 km
Sinclair Secondary School
Secondary: Public
3.39 km














