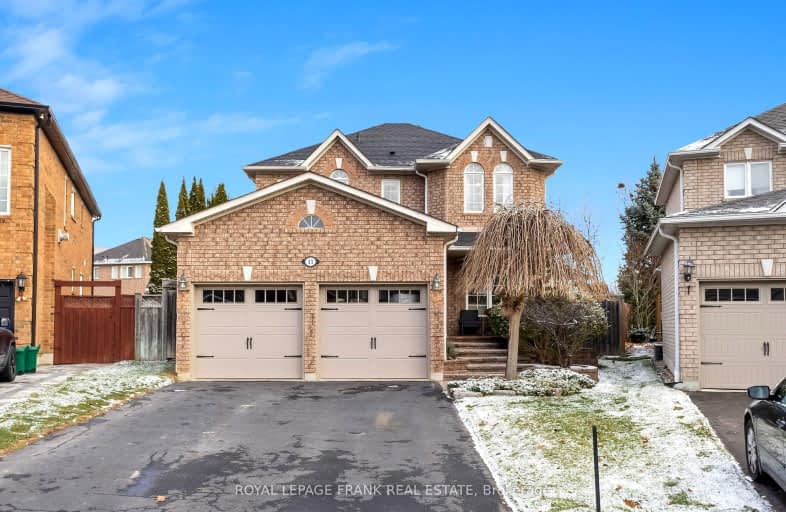Somewhat Walkable
- Some errands can be accomplished on foot.
52
/100
Some Transit
- Most errands require a car.
44
/100
Bikeable
- Some errands can be accomplished on bike.
59
/100

St Bernard Catholic School
Elementary: Catholic
1.86 km
Fallingbrook Public School
Elementary: Public
1.86 km
Glen Dhu Public School
Elementary: Public
2.21 km
Sir Samuel Steele Public School
Elementary: Public
0.48 km
John Dryden Public School
Elementary: Public
1.03 km
St Mark the Evangelist Catholic School
Elementary: Catholic
0.93 km
Father Donald MacLellan Catholic Sec Sch Catholic School
Secondary: Catholic
2.54 km
Monsignor Paul Dwyer Catholic High School
Secondary: Catholic
2.60 km
R S Mclaughlin Collegiate and Vocational Institute
Secondary: Public
2.98 km
Anderson Collegiate and Vocational Institute
Secondary: Public
3.89 km
Father Leo J Austin Catholic Secondary School
Secondary: Catholic
1.74 km
Sinclair Secondary School
Secondary: Public
1.45 km
-
Willowbrook Park
2.67km -
Vipond Memorial Park
Winchester Rd, Whitby ON 4.3km -
Country Lane Park
Whitby ON 4.3km
-
BMO Bank of Montreal
800 Taunton Rd E, Oshawa ON L1K 1B7 1.11km -
TD Canada Trust ATM
110 Taunton Rd W, Whitby ON L1R 3H8 3.01km -
TD Canada Trust ATM
2061 Simcoe St N, Oshawa ON L1G 0C8 3.51km














