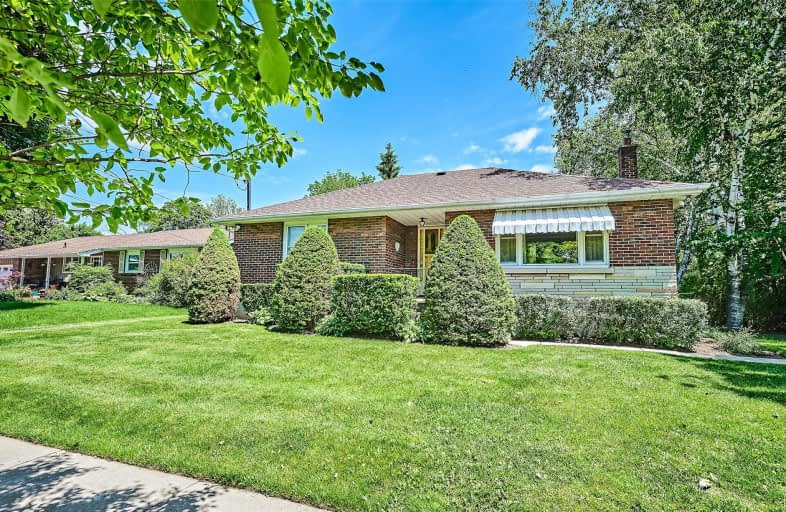
Video Tour

St Leo Catholic School
Elementary: Catholic
0.91 km
Meadowcrest Public School
Elementary: Public
0.93 km
St John Paull II Catholic Elementary School
Elementary: Catholic
1.35 km
Winchester Public School
Elementary: Public
0.57 km
Blair Ridge Public School
Elementary: Public
1.26 km
Brooklin Village Public School
Elementary: Public
1.55 km
ÉSC Saint-Charles-Garnier
Secondary: Catholic
4.29 km
Brooklin High School
Secondary: Public
1.29 km
All Saints Catholic Secondary School
Secondary: Catholic
6.87 km
Father Leo J Austin Catholic Secondary School
Secondary: Catholic
5.09 km
Donald A Wilson Secondary School
Secondary: Public
7.06 km
Sinclair Secondary School
Secondary: Public
4.21 km


