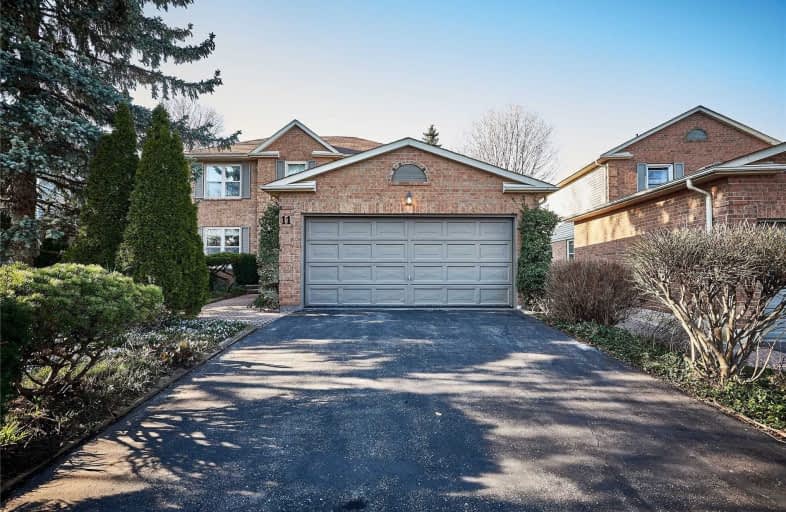
Earl A Fairman Public School
Elementary: Public
1.16 km
C E Broughton Public School
Elementary: Public
1.15 km
St Matthew the Evangelist Catholic School
Elementary: Catholic
1.96 km
Glen Dhu Public School
Elementary: Public
1.72 km
Pringle Creek Public School
Elementary: Public
0.87 km
Julie Payette
Elementary: Public
0.60 km
Henry Street High School
Secondary: Public
1.95 km
All Saints Catholic Secondary School
Secondary: Catholic
2.11 km
Anderson Collegiate and Vocational Institute
Secondary: Public
1.26 km
Father Leo J Austin Catholic Secondary School
Secondary: Catholic
2.46 km
Donald A Wilson Secondary School
Secondary: Public
2.03 km
Sinclair Secondary School
Secondary: Public
3.33 km








