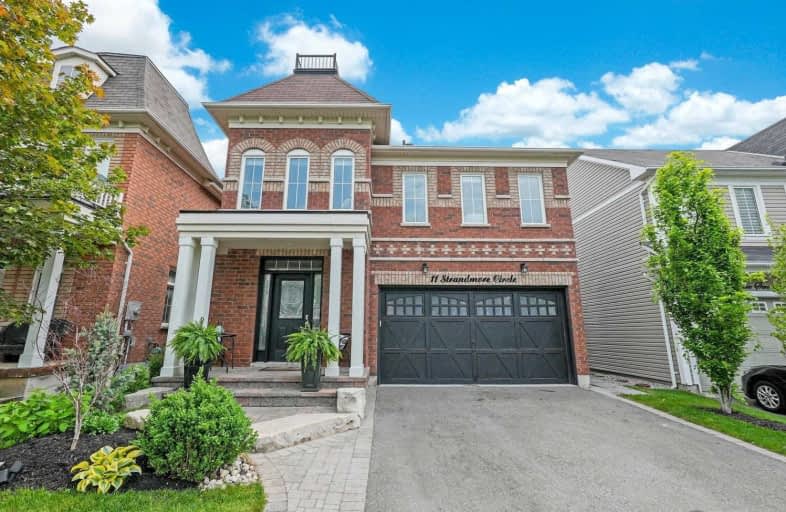
St Leo Catholic School
Elementary: Catholic
1.46 km
Meadowcrest Public School
Elementary: Public
0.80 km
St Bridget Catholic School
Elementary: Catholic
0.60 km
Winchester Public School
Elementary: Public
1.48 km
Brooklin Village Public School
Elementary: Public
1.48 km
Chris Hadfield P.S. (Elementary)
Elementary: Public
0.24 km
ÉSC Saint-Charles-Garnier
Secondary: Catholic
5.29 km
Brooklin High School
Secondary: Public
0.51 km
All Saints Catholic Secondary School
Secondary: Catholic
7.73 km
Father Leo J Austin Catholic Secondary School
Secondary: Catholic
6.37 km
Donald A Wilson Secondary School
Secondary: Public
7.93 km
Sinclair Secondary School
Secondary: Public
5.51 km



