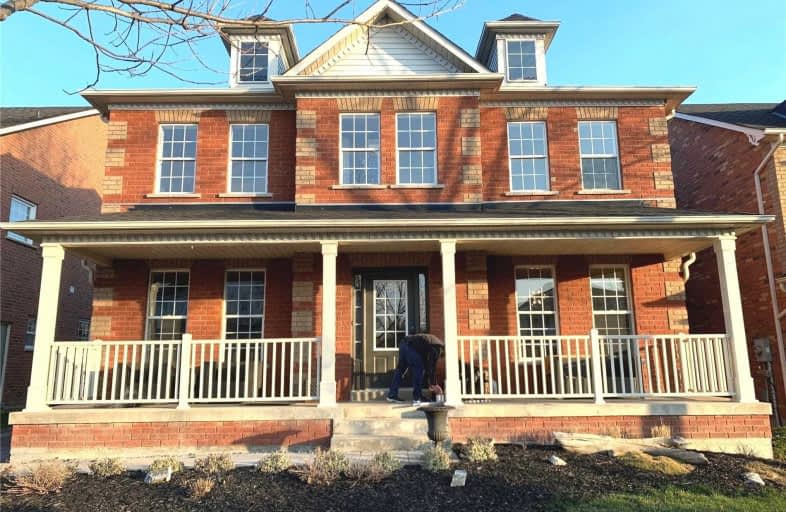Sold on Jun 11, 2020
Note: Property is not currently for sale or for rent.

-
Type: Detached
-
Style: 2-Storey
-
Size: 3000 sqft
-
Lot Size: 49.25 x 114.92 Feet
-
Age: No Data
-
Taxes: $6,946 per year
-
Days on Site: 8 Days
-
Added: Jun 03, 2020 (1 week on market)
-
Updated:
-
Last Checked: 2 months ago
-
MLS®#: E4781840
-
Listed By: Re/max rouge river realty ltd., brokerage
Dwell In The Realm Of Sanctuary On Demand Street In Brooklin Minutes To Superb Schools & Desirable Amenities. Over 4000 Sq.Ft Of Casual Elegance Bathed In Natural Light With A Magazine Worthy Kitchen Reno For The Gourmand With Endless Stone Counters That Transition From Prep To The Perfect Entertaining Venue, Double Sided Gas Fireplace To Enhance The Warmth Of The Huge Family Rm, Soaring Vaulted Ceilings To Adorn The Sublime Master Retreat With
Extras
9 Ft. Ceilings Throughout Main, Stainless Steel Appliances: Fridge, Stove, Builtin Dishwasher, Microwave, Rare Coffee Bar/ Butler's Pantry. 2020 Reno: Kitchen+Ensuite+Baths. Re-Shingled Including Full Ice Shield 2016, Garage Door 2020
Property Details
Facts for 11 Tavistock Avenue, Whitby
Status
Days on Market: 8
Last Status: Sold
Sold Date: Jun 11, 2020
Closed Date: Sep 11, 2020
Expiry Date: Nov 12, 2020
Sold Price: $975,000
Unavailable Date: Jun 11, 2020
Input Date: Jun 05, 2020
Property
Status: Sale
Property Type: Detached
Style: 2-Storey
Size (sq ft): 3000
Area: Whitby
Community: Brooklin
Availability Date: Tba
Inside
Bedrooms: 5
Bedrooms Plus: 1
Bathrooms: 5
Kitchens: 1
Rooms: 10
Den/Family Room: Yes
Air Conditioning: Central Air
Fireplace: Yes
Laundry Level: Main
Washrooms: 5
Building
Basement: Finished
Heat Type: Forced Air
Heat Source: Gas
Exterior: Brick
Water Supply: Municipal
Special Designation: Unknown
Other Structures: Garden Shed
Parking
Driveway: Pvt Double
Garage Spaces: 2
Garage Type: Attached
Covered Parking Spaces: 4
Total Parking Spaces: 6
Fees
Tax Year: 2019
Tax Legal Description: Lot 18, Plan 40M2041, Whitby. S/T Right As In Lt10
Taxes: $6,946
Highlights
Feature: Fenced Yard
Feature: Level
Feature: Park
Land
Cross Street: North Of Carnwith/Th
Municipality District: Whitby
Fronting On: South
Pool: None
Sewer: Sewers
Lot Depth: 114.92 Feet
Lot Frontage: 49.25 Feet
Lot Irregularities: 49.25 Ft X 114.92 Ft
Acres: < .50
Additional Media
- Virtual Tour: https://www.youtube.com/watch?v=zFYvZ6R9EUw&feature=youtu.be
Rooms
Room details for 11 Tavistock Avenue, Whitby
| Type | Dimensions | Description |
|---|---|---|
| Living Main | 1.14 x 3.50 | Picture Window, Hardwood Floor, 2 Way Fireplace |
| Dining Main | 4.48 x 3.56 | Picture Window, Hardwood Floor |
| Family Main | 5.48 x 7.86 | O/Looks Backyard, Hardwood Floor, 2 Way Fireplace |
| Breakfast Main | 2.74 x 3.50 | W/O To Patio |
| Kitchen Main | 3.65 x 3.44 | Pantry, Stainless Steel Appl, Quartz Counter |
| Laundry Main | - | Access To Garage, Laundry Sink |
| Master 2nd | 4.57 x 5.73 | W/I Closet, 5 Pc Ensuite, Vaulted Ceiling |
| 2nd Br 2nd | 3.65 x 3.26 | 4 Pc Ensuite, W/I Closet |
| 3rd Br 2nd | 4.17 x 3.38 | 4 Pc Ensuite, W/I Closet |
| 4th Br 2nd | 3.65 x 3.96 | 4 Pc Ensuite, Closet |
| Media/Ent 2nd | 3.65 x 3.04 | Hardwood Floor |
| Great Rm Bsmt | - | Wood Floor, Pot Lights |

| XXXXXXXX | XXX XX, XXXX |
XXXX XXX XXXX |
$XXX,XXX |
| XXX XX, XXXX |
XXXXXX XXX XXXX |
$XXX,XXX | |
| XXXXXXXX | XXX XX, XXXX |
XXXXXXX XXX XXXX |
|
| XXX XX, XXXX |
XXXXXX XXX XXXX |
$XXX,XXX |
| XXXXXXXX XXXX | XXX XX, XXXX | $975,000 XXX XXXX |
| XXXXXXXX XXXXXX | XXX XX, XXXX | $968,000 XXX XXXX |
| XXXXXXXX XXXXXXX | XXX XX, XXXX | XXX XXXX |
| XXXXXXXX XXXXXX | XXX XX, XXXX | $989,000 XXX XXXX |

St Leo Catholic School
Elementary: CatholicMeadowcrest Public School
Elementary: PublicSt John Paull II Catholic Elementary School
Elementary: CatholicWinchester Public School
Elementary: PublicBlair Ridge Public School
Elementary: PublicBrooklin Village Public School
Elementary: PublicÉSC Saint-Charles-Garnier
Secondary: CatholicBrooklin High School
Secondary: PublicAll Saints Catholic Secondary School
Secondary: CatholicFather Leo J Austin Catholic Secondary School
Secondary: CatholicDonald A Wilson Secondary School
Secondary: PublicSinclair Secondary School
Secondary: Public
