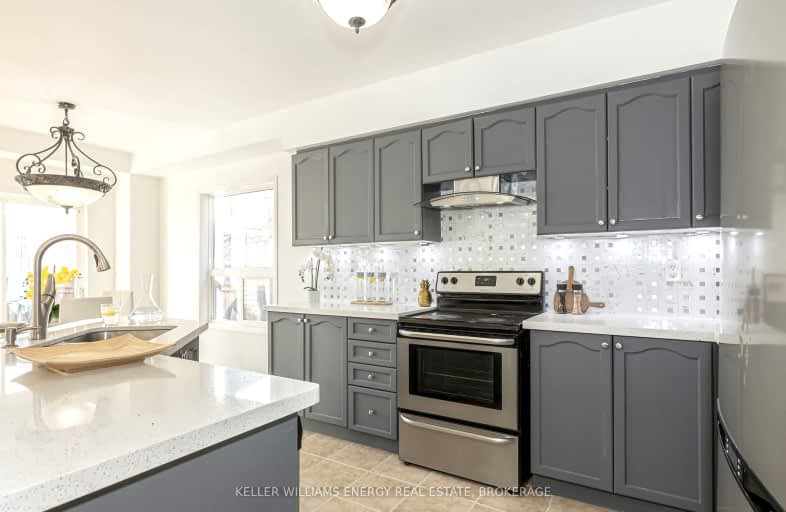Car-Dependent
- Most errands require a car.
48
/100
Some Transit
- Most errands require a car.
44
/100
Somewhat Bikeable
- Most errands require a car.
45
/100

St Bernard Catholic School
Elementary: Catholic
0.94 km
Fallingbrook Public School
Elementary: Public
1.07 km
Glen Dhu Public School
Elementary: Public
1.22 km
Sir Samuel Steele Public School
Elementary: Public
0.79 km
John Dryden Public School
Elementary: Public
0.85 km
St Mark the Evangelist Catholic School
Elementary: Catholic
0.57 km
Father Donald MacLellan Catholic Sec Sch Catholic School
Secondary: Catholic
2.70 km
ÉSC Saint-Charles-Garnier
Secondary: Catholic
2.36 km
Monsignor Paul Dwyer Catholic High School
Secondary: Catholic
2.84 km
Anderson Collegiate and Vocational Institute
Secondary: Public
3.03 km
Father Leo J Austin Catholic Secondary School
Secondary: Catholic
0.83 km
Sinclair Secondary School
Secondary: Public
1.06 km
-
Willow Park
50 Willow Park Dr, Whitby ON 1.6km -
Bradley Park
Whitby ON 2.98km -
E. A. Fairman park
3.98km
-
Localcoin Bitcoin ATM - Dryden Variety
3555 Thickson Rd N, Whitby ON L1R 2H1 0.41km -
TD Canada Trust Branch and ATM
110 Taunton Rd W, Whitby ON L1R 3H8 2.39km -
TD Bank Financial Group
80 Thickson Rd N (Nichol Ave), Whitby ON L1N 3R1 3.68km














