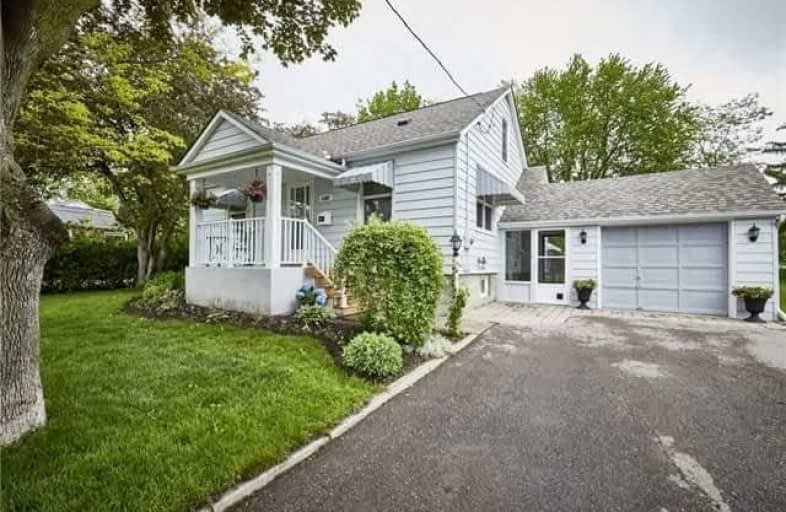Sold on Jul 11, 2017
Note: Property is not currently for sale or for rent.

-
Type: Detached
-
Style: 1 1/2 Storey
-
Lot Size: 74.58 x 146.02 Feet
-
Age: No Data
-
Taxes: $3,707 per year
-
Days on Site: 28 Days
-
Added: Sep 07, 2019 (4 weeks on market)
-
Updated:
-
Last Checked: 2 months ago
-
MLS®#: E3840519
-
Listed By: Re/max first realty ltd., brokerage
Massive Lot! Beautiful Downtown Whitby 1 1/2 Storey 3 Bedroom Home. Freshly Painted Through Out. Large Living Area With Gleaming Hardwood Floors, French Doors Leading To The Family Size Eat In Kitchen. Separate Entrance With Potential In Law Suite That Boasts A Rec Room & 1 Bedroom, 3Pc Bath And Office Area With Lots Of Storage!
Extras
Recent Updates Incl. Roof, Windows, Kitchen, Bathroom, Repaved Driveway, Tankless Water Heater, Exterior & Interior Professionally Painted!
Property Details
Facts for 1101 Byron Street South, Whitby
Status
Days on Market: 28
Last Status: Sold
Sold Date: Jul 11, 2017
Closed Date: Sep 20, 2017
Expiry Date: Nov 01, 2017
Sold Price: $520,000
Unavailable Date: Jul 11, 2017
Input Date: Jun 14, 2017
Property
Status: Sale
Property Type: Detached
Style: 1 1/2 Storey
Area: Whitby
Community: Downtown Whitby
Availability Date: 60-90/Tba
Inside
Bedrooms: 3
Bedrooms Plus: 1
Bathrooms: 2
Kitchens: 1
Rooms: 2
Den/Family Room: No
Air Conditioning: None
Fireplace: No
Laundry Level: Lower
Central Vacuum: N
Washrooms: 2
Building
Basement: Finished
Basement 2: Sep Entrance
Heat Type: Radiant
Heat Source: Gas
Exterior: Alum Siding
UFFI: No
Water Supply: Municipal
Special Designation: Unknown
Parking
Driveway: Pvt Double
Garage Spaces: 1
Garage Type: Attached
Covered Parking Spaces: 5
Total Parking Spaces: 6
Fees
Tax Year: 2017
Tax Legal Description: Lot 10 Blcock 'C' Plan H-50047
Taxes: $3,707
Highlights
Feature: Golf
Feature: Hospital
Feature: Park
Feature: Place Of Worship
Feature: Public Transit
Feature: School
Land
Cross Street: Brock - North Of 401
Municipality District: Whitby
Fronting On: East
Pool: None
Sewer: Sewers
Lot Depth: 146.02 Feet
Lot Frontage: 74.58 Feet
Additional Media
- Virtual Tour: https://youriguide.com/1101_byron_st_s_whitby_on?unbranded
Rooms
Room details for 1101 Byron Street South, Whitby
| Type | Dimensions | Description |
|---|---|---|
| Living Main | 3.81 x 4.87 | Hardwood Floor, Picture Window, French Doors |
| Kitchen Main | 2.44 x 4.00 | Ceramic Floor, Eat-In Kitchen, Picture Window |
| 2nd Br Main | 2.90 x 3.40 | Broadloom, Window, Closet |
| 3rd Br Main | 2.90 x 3.70 | Broadloom, Window, Closet |
| Master 2nd | 3.40 x 8.83 | Broadloom, Closet |
| Family Lower | 2.44 x 6.10 | Hardwood Floor, Window |
| 4th Br Lower | 2.44 x 4.00 | Laminate, Window, Closet |
| Office Lower | 2.30 x 3.70 | Laminate, Window, Pot Lights |
| Breakfast Main | 2.30 x 4.00 | Ceramic Floor, Picture Window, French Doors |
| XXXXXXXX | XXX XX, XXXX |
XXXX XXX XXXX |
$XXX,XXX |
| XXX XX, XXXX |
XXXXXX XXX XXXX |
$XXX,XXX | |
| XXXXXXXX | XXX XX, XXXX |
XXXXXXX XXX XXXX |
|
| XXX XX, XXXX |
XXXXXX XXX XXXX |
$XXX,XXX |
| XXXXXXXX XXXX | XXX XX, XXXX | $520,000 XXX XXXX |
| XXXXXXXX XXXXXX | XXX XX, XXXX | $529,000 XXX XXXX |
| XXXXXXXX XXXXXXX | XXX XX, XXXX | XXX XXXX |
| XXXXXXXX XXXXXX | XXX XX, XXXX | $649,000 XXX XXXX |

St Marguerite d'Youville Catholic School
Elementary: CatholicÉÉC Jean-Paul II
Elementary: CatholicWest Lynde Public School
Elementary: PublicSir William Stephenson Public School
Elementary: PublicWhitby Shores P.S. Public School
Elementary: PublicJulie Payette
Elementary: PublicHenry Street High School
Secondary: PublicAll Saints Catholic Secondary School
Secondary: CatholicAnderson Collegiate and Vocational Institute
Secondary: PublicFather Leo J Austin Catholic Secondary School
Secondary: CatholicDonald A Wilson Secondary School
Secondary: PublicSinclair Secondary School
Secondary: Public

