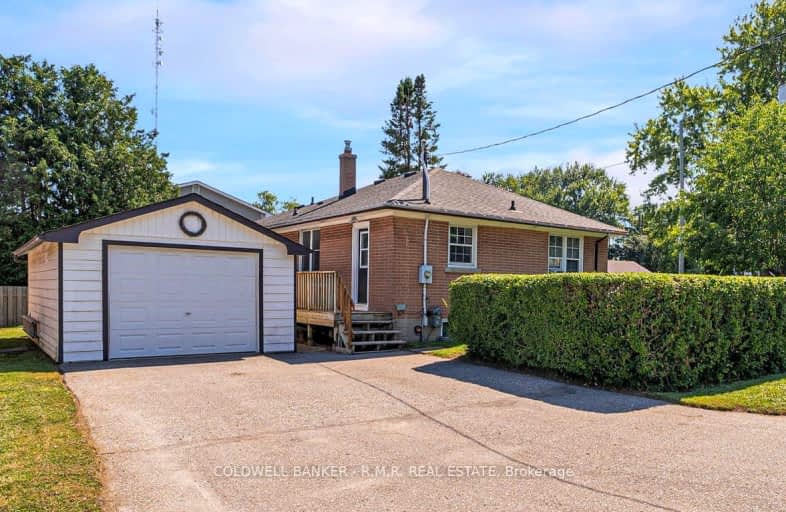Somewhat Walkable
- Some errands can be accomplished on foot.
66
/100
Good Transit
- Some errands can be accomplished by public transportation.
52
/100
Somewhat Bikeable
- Most errands require a car.
41
/100

St John the Evangelist Catholic School
Elementary: Catholic
1.66 km
St Marguerite d'Youville Catholic School
Elementary: Catholic
1.00 km
West Lynde Public School
Elementary: Public
1.07 km
Sir William Stephenson Public School
Elementary: Public
0.60 km
Whitby Shores P.S. Public School
Elementary: Public
1.60 km
Julie Payette
Elementary: Public
1.99 km
Henry Street High School
Secondary: Public
0.61 km
All Saints Catholic Secondary School
Secondary: Catholic
3.60 km
Anderson Collegiate and Vocational Institute
Secondary: Public
2.52 km
Father Leo J Austin Catholic Secondary School
Secondary: Catholic
4.88 km
Donald A Wilson Secondary School
Secondary: Public
3.41 km
Sinclair Secondary School
Secondary: Public
5.76 km
-
Rotary Centennial Park
Whitby ON 0.42km -
Peel Park
Burns St (Athol St), Whitby ON 0.64km -
Kiwanis Heydenshore Park
Whitby ON L1N 0C1 2.51km
-
CIBC Cash Dispenser
700 Victoria St W, Whitby ON L1N 0E8 1.24km -
Scotiabank
309 Dundas St W, Whitby ON L1N 2M6 1.26km -
TD Bank Financial Group
80 Thickson Rd N (Nichol Ave), Whitby ON L1N 3R1 2.8km














