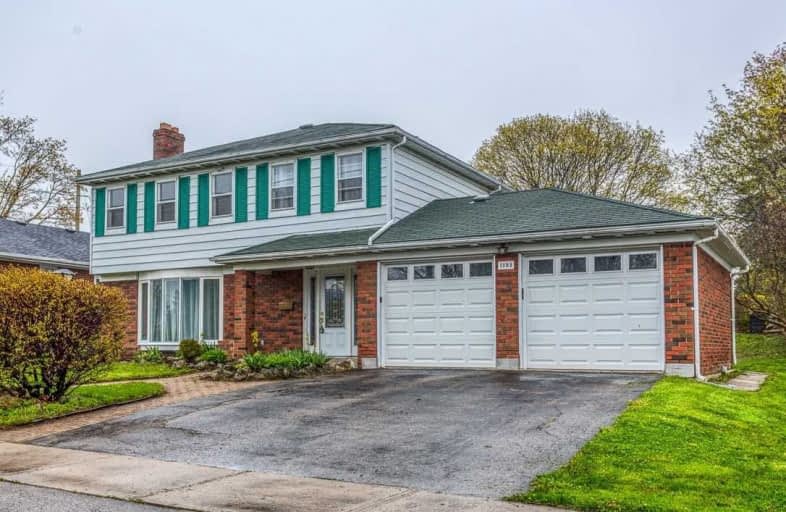
3D Walkthrough

St Marguerite d'Youville Catholic School
Elementary: Catholic
1.40 km
ÉÉC Jean-Paul II
Elementary: Catholic
1.15 km
C E Broughton Public School
Elementary: Public
1.91 km
West Lynde Public School
Elementary: Public
1.44 km
Sir William Stephenson Public School
Elementary: Public
0.15 km
Julie Payette
Elementary: Public
1.73 km
Henry Street High School
Secondary: Public
0.86 km
All Saints Catholic Secondary School
Secondary: Catholic
3.71 km
Anderson Collegiate and Vocational Institute
Secondary: Public
2.11 km
Father Leo J Austin Catholic Secondary School
Secondary: Catholic
4.66 km
Donald A Wilson Secondary School
Secondary: Public
3.54 km
Sinclair Secondary School
Secondary: Public
5.54 km


