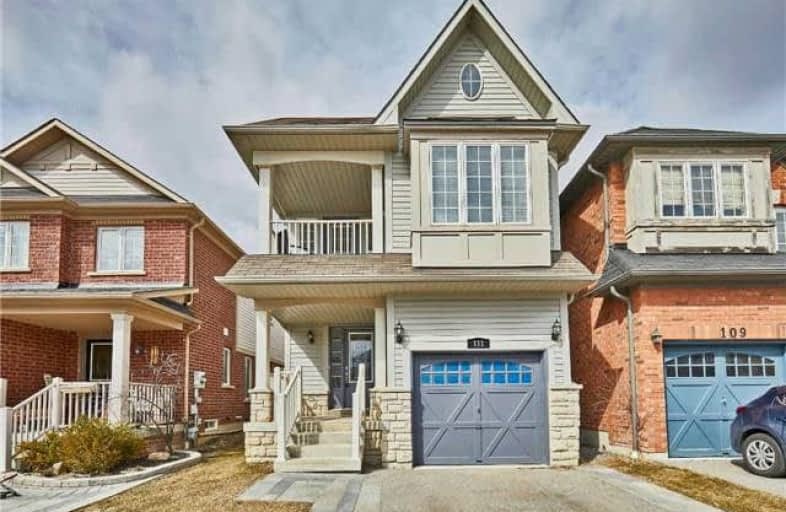Sold on Mar 18, 2018
Note: Property is not currently for sale or for rent.

-
Type: Detached
-
Style: 2-Storey
-
Size: 1500 sqft
-
Lot Size: 26.25 x 98.43 Feet
-
Age: 6-15 years
-
Taxes: $4,345 per year
-
Days on Site: 2 Days
-
Added: Sep 07, 2019 (2 days on market)
-
Updated:
-
Last Checked: 2 months ago
-
MLS®#: E4068171
-
Listed By: Century 21 percy fulton ltd., brokerage
Stop The Car!!! Stop The Car!!! Absolutely Stunning Designer Inspired Reno With Thousands Of $$$ Spent And Ready To Be Enjoyed. Just Move Right In And Start Showing It Off. This Spacious 3 Bedroom Home Boasts Approx 1800 Sq Ft With A 2nd Flr Laundry & Media / Study Rm. Engineered Hardwood Flr T/O, Quartz Counters, Back Splash, New Carpet On Stairs Are Just A Few Of The Many Upgrades. Make Time To See This One. Min To The 407, 401 Shopping, Schools Transit.
Extras
S/S Fridge, S/S Stove, Washer, Dryer, Dishwasher, Quartz Counters, Blanco Kitchen Faucet, Pot Lights, All Existing Light Fixtures, All Existing Window Coverings, Central Air, Gas Fireplace,
Property Details
Facts for 111 Bettina Place, Whitby
Status
Days on Market: 2
Last Status: Sold
Sold Date: Mar 18, 2018
Closed Date: Apr 16, 2018
Expiry Date: Dec 31, 2018
Sold Price: $620,500
Unavailable Date: Mar 18, 2018
Input Date: Mar 16, 2018
Prior LSC: Listing with no contract changes
Property
Status: Sale
Property Type: Detached
Style: 2-Storey
Size (sq ft): 1500
Age: 6-15
Area: Whitby
Community: Rolling Acres
Availability Date: 30/60/90 Tba
Inside
Bedrooms: 3
Bathrooms: 3
Kitchens: 1
Rooms: 9
Den/Family Room: Yes
Air Conditioning: Central Air
Fireplace: Yes
Washrooms: 3
Building
Basement: Unfinished
Heat Type: Forced Air
Heat Source: Gas
Exterior: Brick
Exterior: Vinyl Siding
Water Supply: Municipal
Special Designation: Unknown
Parking
Driveway: Private
Garage Spaces: 1
Garage Type: Attached
Covered Parking Spaces: 2
Total Parking Spaces: 3
Fees
Tax Year: 2017
Tax Legal Description: Lot 76, Plan 40M2313, Whitby,
Taxes: $4,345
Land
Cross Street: Thickson / Taunton
Municipality District: Whitby
Fronting On: North
Pool: None
Sewer: Sewers
Lot Depth: 98.43 Feet
Lot Frontage: 26.25 Feet
Additional Media
- Virtual Tour: http://www.111Bettina.com/unbranded/
Rooms
Room details for 111 Bettina Place, Whitby
| Type | Dimensions | Description |
|---|---|---|
| Great Rm Main | 2.71 x 5.41 | Hardwood Floor, Gas Fireplace, Open Concept |
| Dining Main | 2.74 x 3.45 | Hardwood Floor, Open Stairs, Window |
| Kitchen Main | 2.81 x 3.20 | Hardwood Floor, Quartz Counter, Backsplash |
| Breakfast Main | 2.81 x 2.92 | Hardwood Floor, W/O To Yard, Breakfast Bar |
| Master 2nd | 3.47 x 5.38 | Hardwood Floor, W/I Closet, 4 Pc Ensuite |
| 2nd Br 2nd | 2.97 x 5.08 | Hardwood Floor, Closet, Irregular Rm |
| 3rd Br 2nd | 2.71 x 3.25 | Hardwood Floor, Closet, W/O To Balcony |
| Media/Ent 2nd | 1.52 x 2.54 | Hardwood Floor, Open Concept, Open Stairs |
| Laundry 2nd | 1.57 x 2.36 | Ceramic Floor, Laundry Sink, Finished |
| Utility Bsmt | 2.31 x 2.66 | Window |
| XXXXXXXX | XXX XX, XXXX |
XXXX XXX XXXX |
$XXX,XXX |
| XXX XX, XXXX |
XXXXXX XXX XXXX |
$XXX,XXX |
| XXXXXXXX XXXX | XXX XX, XXXX | $620,500 XXX XXXX |
| XXXXXXXX XXXXXX | XXX XX, XXXX | $599,900 XXX XXXX |

St Bernard Catholic School
Elementary: CatholicFallingbrook Public School
Elementary: PublicGlen Dhu Public School
Elementary: PublicSir Samuel Steele Public School
Elementary: PublicJohn Dryden Public School
Elementary: PublicSt Mark the Evangelist Catholic School
Elementary: CatholicFather Donald MacLellan Catholic Sec Sch Catholic School
Secondary: CatholicÉSC Saint-Charles-Garnier
Secondary: CatholicMonsignor Paul Dwyer Catholic High School
Secondary: CatholicAnderson Collegiate and Vocational Institute
Secondary: PublicFather Leo J Austin Catholic Secondary School
Secondary: CatholicSinclair Secondary School
Secondary: Public- 3 bath
- 4 bed
566 Berwick Crescent, Oshawa, Ontario • L1J 3E7 • McLaughlin



