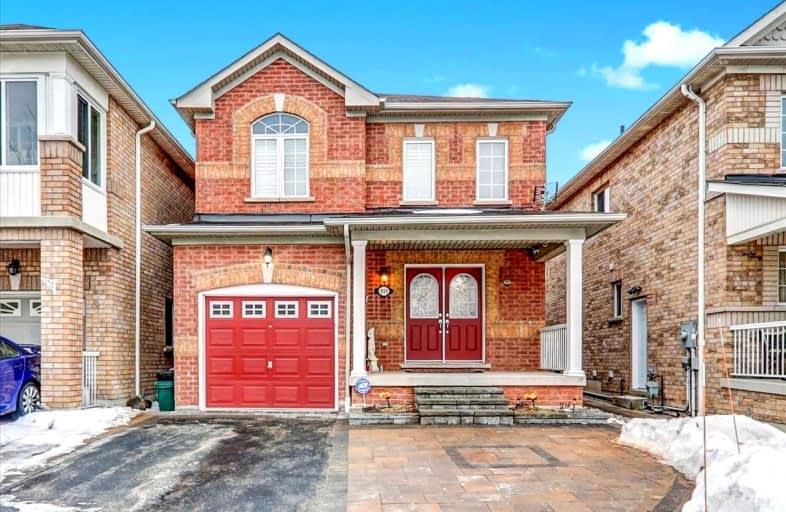
St Theresa Catholic School
Elementary: CatholicDr Robert Thornton Public School
Elementary: PublicÉÉC Jean-Paul II
Elementary: CatholicC E Broughton Public School
Elementary: PublicWaverly Public School
Elementary: PublicBellwood Public School
Elementary: PublicFather Donald MacLellan Catholic Sec Sch Catholic School
Secondary: CatholicDurham Alternative Secondary School
Secondary: PublicHenry Street High School
Secondary: PublicMonsignor Paul Dwyer Catholic High School
Secondary: CatholicR S Mclaughlin Collegiate and Vocational Institute
Secondary: PublicAnderson Collegiate and Vocational Institute
Secondary: Public-
Almost Perfect Inc
100 Sunray Street, Whitby 0.85km -
Metro
70 Thickson Road South, Whitby 1.18km -
M&M Food Market
1801 Dundas Street East, Whitby 1.26km
-
LCBO
74 Thickson Road South, Whitby 1.19km -
The Wine Shop
1615 Dundas Street East, Whitby 1.26km -
The Beer Store
1801 Dundas Street East, Whitby 1.36km
-
Kumi's Kitchen
100 Oceanpearl Crescent, Whitby 0.09km -
Bistro '67
W. Galen Weston Centre for Food, second floor Durham College, Whitby campus, 1604 Champlain Avenue, Whitby 0.36km -
Big Boy's Burgers
308 Thickson Road South, Whitby 0.36km
-
Tim Hortons
320 Thickson Road South, Whitby 0.44km -
Starbucks
25 Consumers Drive, Whitby 0.48km -
Tim Hortons (inside Durham College)
1610 Champlain Avenue, Whitby 0.5km
-
BMO Bank of Montreal
1615 Dundas Street East, Whitby 0.98km -
CIBC Branch with ATM
80 Thickson Road South, Whitby 1.06km -
TD Canada Trust Branch and ATM
80 Thickson Road South, Whitby 1.12km
-
Petro-Canada & Car Wash
301 Thickson Road South, Whitby 0.29km -
Shell
320 Thickson Road South, Whitby 0.43km -
Ultramar
1603 Dundas Street East, Whitby 1.34km
-
SunRay Yoga Studio
7-10 Sunray Street, Whitby 0.9km -
Aikido Ryugikan Martial Arts & Self Defense
7-10 Sunray Street, Whitby 0.9km -
GoodLife Fitness Whitby Centrum
75 Consumers Drive, Whitby 0.95km
-
Kirby Park
Whitby 0.61km -
Home Depot Garden Centre
Whitby 0.86km -
Huron Park
Whitby 0.89km
-
Trent Durham Library & Learning Centre
55 Thornton Road South Suite 102, Oshawa 1.93km -
Whitby Public Library - Central Library
405 Dundas Street West, Whitby 3.33km -
Whitby Public Library - Rossland Branch
701 Rossland Road East, Whitby 3.79km
-
Hearing Excellence - Whitby
82 Thickson Road South Unit #4, Whitby 1.06km -
CML HealthCare Laboratory Services
1615 Dundas Street East Main Floor, Whitby 1.11km -
Lakeridge Health Network Corporate Office
850 Champlain Avenue, Oshawa 1.31km
-
Total Health Pharmacy
1615 Dundas Street East, Whitby 1.08km -
Glen Hill Pharmacy
GLEN HILL PHARMACY, 80 Thickson Road South, Whitby 1.12km -
Sobeys Pharmacy Whitby
1615 Dundas Street East, Whitby 1.15km
-
Whitby Entertainment Centrum
75 Consumers Drive, Whitby 0.95km -
Thickson Ridge Power Centre
1629 Victoria Street East, Whitby 0.96km -
Greenfield Park
72 Greenfield Crescent, Whitby 1.04km
-
Landmark Cinemas 24 Whitby
75 Consumers Drive, Whitby 1.01km
-
Chuck's Roadhouse Bar & Grill
1650 Victoria Street East, Whitby 0.96km -
Jack Astor's Bar & Grill Whitby
75 Consumers Drive Unit e1, Whitby 0.98km -
Billie Jax Grill & Bar
1608 Dundas Street East, Whitby 1.41km
- 4 bath
- 4 bed
- 2000 sqft
39 Ingleborough Drive, Whitby, Ontario • L1N 8J7 • Blue Grass Meadows














