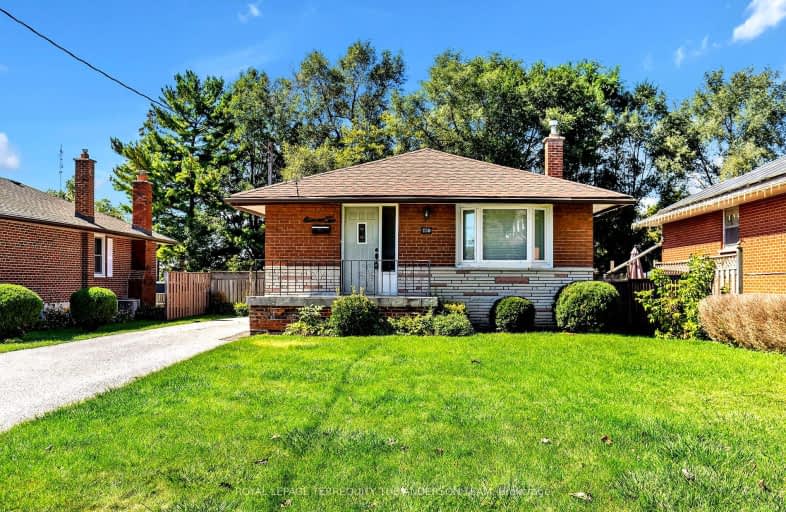Very Walkable
- Most errands can be accomplished on foot.
72
/100
Good Transit
- Some errands can be accomplished by public transportation.
52
/100
Bikeable
- Some errands can be accomplished on bike.
51
/100

St Marguerite d'Youville Catholic School
Elementary: Catholic
1.38 km
ÉÉC Jean-Paul II
Elementary: Catholic
1.21 km
C E Broughton Public School
Elementary: Public
1.98 km
West Lynde Public School
Elementary: Public
1.43 km
Sir William Stephenson Public School
Elementary: Public
0.15 km
Julie Payette
Elementary: Public
1.79 km
Henry Street High School
Secondary: Public
0.85 km
All Saints Catholic Secondary School
Secondary: Catholic
3.74 km
Anderson Collegiate and Vocational Institute
Secondary: Public
2.18 km
Father Leo J Austin Catholic Secondary School
Secondary: Catholic
4.72 km
Donald A Wilson Secondary School
Secondary: Public
3.56 km
Sinclair Secondary School
Secondary: Public
5.60 km
-
Central Park
Michael Blvd, Whitby ON 1.49km -
Kiwanis Heydenshore Park
Whitby ON L1N 0C1 2.39km -
Hobbs Park
28 Westport Dr, Whitby ON L1R 0J3 3.68km
-
Canmor Merchant Svc
600 Euclid St, Whitby ON L1N 5C2 2.14km -
TD Bank Financial Group
80 Thickson Rd N (Nichol Ave), Whitby ON L1N 3R1 2.36km -
Scotiabank
800 King St W (Thornton), Oshawa ON L1J 2L5 4.11km














