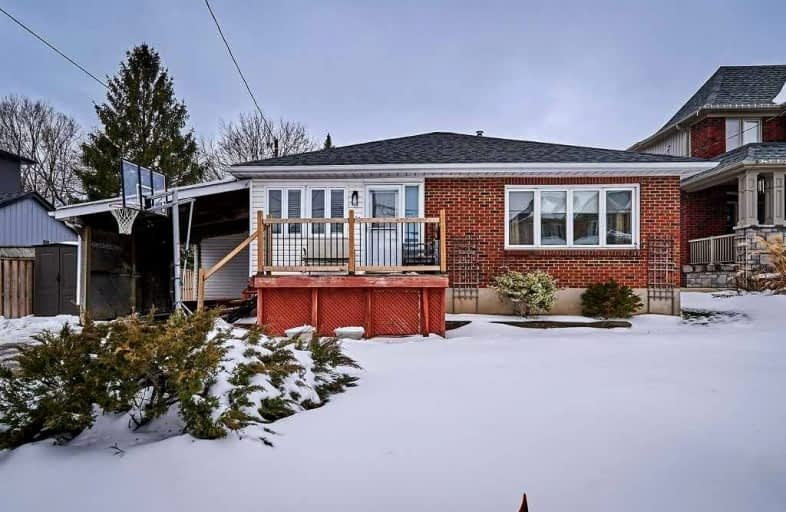Car-Dependent
- Almost all errands require a car.
19
/100
Good Transit
- Some errands can be accomplished by public transportation.
52
/100
Somewhat Bikeable
- Most errands require a car.
41
/100

St Marguerite d'Youville Catholic School
Elementary: Catholic
1.08 km
ÉÉC Jean-Paul II
Elementary: Catholic
1.61 km
West Lynde Public School
Elementary: Public
1.16 km
Sir William Stephenson Public School
Elementary: Public
0.54 km
Whitby Shores P.S. Public School
Elementary: Public
1.61 km
Julie Payette
Elementary: Public
2.02 km
Henry Street High School
Secondary: Public
0.69 km
All Saints Catholic Secondary School
Secondary: Catholic
3.68 km
Anderson Collegiate and Vocational Institute
Secondary: Public
2.52 km
Father Leo J Austin Catholic Secondary School
Secondary: Catholic
4.92 km
Donald A Wilson Secondary School
Secondary: Public
3.49 km
Sinclair Secondary School
Secondary: Public
5.79 km
-
Jeffery Off Leash Dog Park
Whitby ON 1.32km -
College Downs Park
9 Ladies College Dr, Whitby ON L1N 6H1 1.8km -
Kiwanis Heydenshore Park
Whitby ON L1N 0C1 2.43km
-
TD Bank Financial Group
150 Consumers Dr, Whitby ON L1N 9S3 0.81km -
BMO Bank of Montreal
100 Nordeagle Ave, Whitby ON L1N 9S1 0.99km -
CIBC Cash Dispenser
700 Victoria St W, Whitby ON L1N 0E8 1.26km


