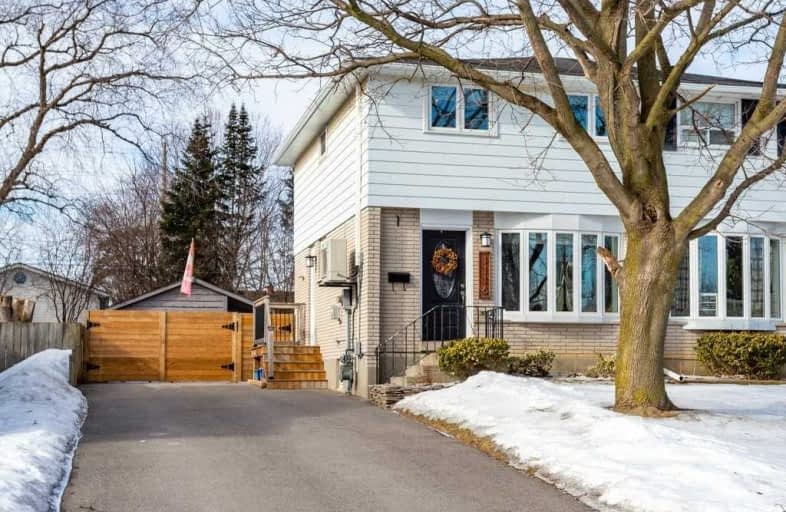Sold on Mar 04, 2019
Note: Property is not currently for sale or for rent.

-
Type: Semi-Detached
-
Style: 2-Storey
-
Lot Size: 35 x 133.22 Feet
-
Age: 31-50 years
-
Taxes: $3,395 per year
-
Days on Site: 5 Days
-
Added: Sep 07, 2019 (5 days on market)
-
Updated:
-
Last Checked: 2 months ago
-
MLS®#: E4369435
-
Listed By: Royal lepage terrequity realty, brokerage
Open House Sun Mar 3 @ 2-4 Pm. Precious Memories Begin Here! Located In Downtown Whitby Within Walking Distance To The Go, Shopping & Transit. As Soon As You Step Inside The Front Door You Will Be Totally Amazed. This Beautifully Renovated Home Features Hardwood Flrs On The Main & Upper Levels, Custom Eat-In Kitchen & Renovated Baths Showcasing Stunning Designer Details. Professionally Finished Basement W/Rec Rm And Stunning Custom-Designed Laundry Rm.
Extras
Postcard Perfect Describes The Backyard Oasis!...It's Like A Private Park With Plenty Of Outdoor Enjoyment On The Deck & Patio! Workshop, Garden Shed, Hot Tub And Gazebo Included! See Attached For List Of Included And Excluded Items.
Property Details
Facts for 1116 King Street, Whitby
Status
Days on Market: 5
Last Status: Sold
Sold Date: Mar 04, 2019
Closed Date: May 03, 2019
Expiry Date: Apr 30, 2019
Sold Price: $541,000
Unavailable Date: Mar 04, 2019
Input Date: Feb 27, 2019
Prior LSC: Listing with no contract changes
Property
Status: Sale
Property Type: Semi-Detached
Style: 2-Storey
Age: 31-50
Area: Whitby
Community: Downtown Whitby
Availability Date: 60-75 Days Tba
Inside
Bedrooms: 3
Bathrooms: 2
Kitchens: 1
Rooms: 5
Den/Family Room: No
Air Conditioning: Central Air
Fireplace: Yes
Laundry Level: Lower
Central Vacuum: N
Washrooms: 2
Building
Basement: Finished
Basement 2: Full
Heat Type: Water
Heat Source: Gas
Exterior: Alum Siding
Exterior: Brick
Water Supply: Municipal
Special Designation: Unknown
Other Structures: Garden Shed
Other Structures: Workshop
Parking
Driveway: Private
Garage Type: None
Covered Parking Spaces: 4
Total Parking Spaces: 4
Fees
Tax Year: 2018
Tax Legal Description: Plan H-50048 Blk L Pt Lot 8, 9,Town Of Whitby
Taxes: $3,395
Highlights
Feature: Level
Feature: Library
Feature: Public Transit
Feature: Rec Centre
Land
Cross Street: Burns And King
Municipality District: Whitby
Fronting On: West
Pool: None
Sewer: Sewers
Lot Depth: 133.22 Feet
Lot Frontage: 35 Feet
Zoning: Res (R3)
Additional Media
- Virtual Tour: https://unbranded.youriguide.com/1116_king_st_whitby_on
Rooms
Room details for 1116 King Street, Whitby
| Type | Dimensions | Description |
|---|---|---|
| Living Main | 3.55 x 5.00 | Hardwood Floor, Gas Fireplace, B/I Bookcase |
| Kitchen Main | 3.04 x 5.00 | Hardwood Floor, Eat-In Kitchen, W/O To Deck |
| Master 2nd | 3.12 x 4.44 | Hardwood Floor, W/W Closet, Closet Organizers |
| 2nd Br 2nd | 2.43 x 3.90 | Hardwood Floor, Closet, Closet Organizers |
| 3rd Br 2nd | 2.60 x 3.28 | Hardwood Floor, Closet, Murphy Bed |
| Rec Lower | 3.24 x 4.67 | Laminate, Above Grade Window, Pot Lights |
| Laundry Lower | 2.76 x 4.17 | Laminate, Pot Lights, Separate Rm |
| XXXXXXXX | XXX XX, XXXX |
XXXX XXX XXXX |
$XXX,XXX |
| XXX XX, XXXX |
XXXXXX XXX XXXX |
$XXX,XXX |
| XXXXXXXX XXXX | XXX XX, XXXX | $541,000 XXX XXXX |
| XXXXXXXX XXXXXX | XXX XX, XXXX | $499,900 XXX XXXX |

St John the Evangelist Catholic School
Elementary: CatholicSt Marguerite d'Youville Catholic School
Elementary: CatholicWest Lynde Public School
Elementary: PublicSir William Stephenson Public School
Elementary: PublicWhitby Shores P.S. Public School
Elementary: PublicJulie Payette
Elementary: PublicHenry Street High School
Secondary: PublicAll Saints Catholic Secondary School
Secondary: CatholicAnderson Collegiate and Vocational Institute
Secondary: PublicFather Leo J Austin Catholic Secondary School
Secondary: CatholicDonald A Wilson Secondary School
Secondary: PublicSinclair Secondary School
Secondary: Public

