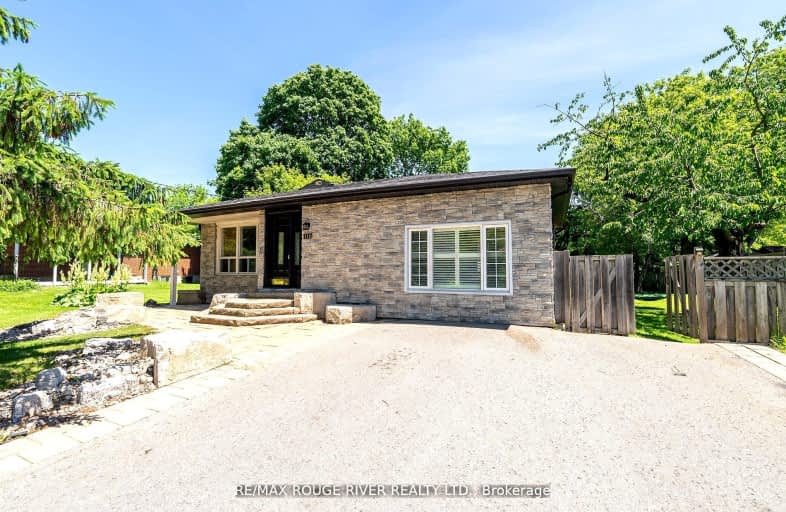Somewhat Walkable
- Some errands can be accomplished on foot.
66
/100
Good Transit
- Some errands can be accomplished by public transportation.
52
/100
Somewhat Bikeable
- Most errands require a car.
37
/100

St Marguerite d'Youville Catholic School
Elementary: Catholic
1.16 km
ÉÉC Jean-Paul II
Elementary: Catholic
1.60 km
West Lynde Public School
Elementary: Public
1.24 km
Sir William Stephenson Public School
Elementary: Public
0.50 km
Whitby Shores P.S. Public School
Elementary: Public
1.60 km
Julie Payette
Elementary: Public
2.06 km
Henry Street High School
Secondary: Public
0.77 km
All Saints Catholic Secondary School
Secondary: Catholic
3.76 km
Anderson Collegiate and Vocational Institute
Secondary: Public
2.53 km
Father Leo J Austin Catholic Secondary School
Secondary: Catholic
4.97 km
Donald A Wilson Secondary School
Secondary: Public
3.57 km
Sinclair Secondary School
Secondary: Public
5.84 km
-
Peel Park
Burns St (Athol St), Whitby ON 0.67km -
Central Park
Michael Blvd, Whitby ON 1.27km -
E. A. Fairman park
2.14km
-
Scotiabank
601 Victoria St W (Whitby Shores Shoppjng Centre), Whitby ON L1N 0E4 0.94km -
Scotiabank
309 Dundas St W, Whitby ON L1N 2M6 1.39km -
TD Bank Financial Group
404 Dundas St W, Whitby ON L1N 2M7 1.44km














