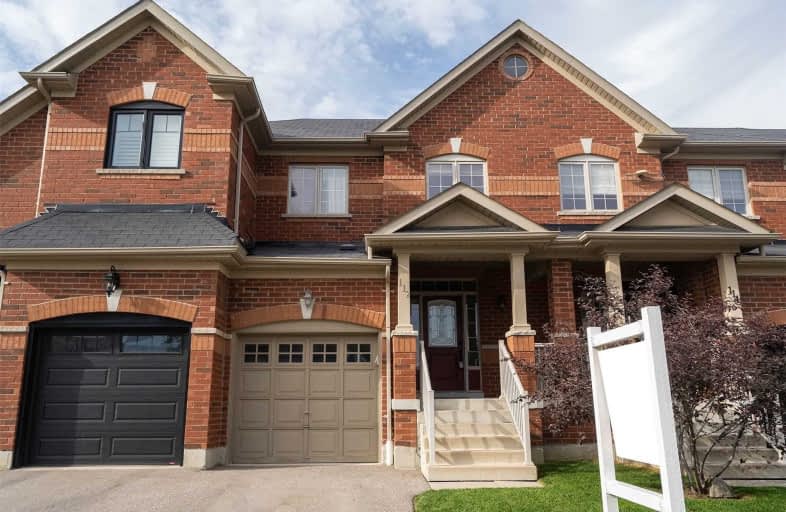Sold on Oct 05, 2020
Note: Property is not currently for sale or for rent.

-
Type: Att/Row/Twnhouse
-
Style: 2-Storey
-
Size: 1100 sqft
-
Lot Size: 19.69 x 98 Feet
-
Age: No Data
-
Taxes: $3,968 per year
-
Days on Site: 4 Days
-
Added: Oct 01, 2020 (4 days on market)
-
Updated:
-
Last Checked: 3 months ago
-
MLS®#: E4935495
-
Listed By: Re/max rouge river realty ltd., brokerage
Wonderful Opportunity To Move Into This Fabulous Freehold Townhome Located In A Great Central Whitby Location. Open Concept 3 Bedroom Family Home With Hardwood Floors, 9' Ceilings And A Fully Finished Basement. Spacious Kitchen Walks Out To A Large Deck And Fully Fenced Yard With Beautiful Landscaping. Private Master Retreat Features A Huge Ensuite & Walk-In Closet. Steps To Shopping, Restaurants And Public Transit. You Won't Be Disappointed With This Gem!
Extras
Includes All Appliances. Window Coverings And Electic Light Fixtures. Hwt Is A Rental
Property Details
Facts for 112 Kenneth Hobbs Avenue, Whitby
Status
Days on Market: 4
Last Status: Sold
Sold Date: Oct 05, 2020
Closed Date: Nov 18, 2020
Expiry Date: Jan 31, 2021
Sold Price: $675,000
Unavailable Date: Oct 05, 2020
Input Date: Oct 01, 2020
Property
Status: Sale
Property Type: Att/Row/Twnhouse
Style: 2-Storey
Size (sq ft): 1100
Area: Whitby
Community: Pringle Creek
Availability Date: Mid Nov/Flex
Inside
Bedrooms: 3
Bathrooms: 3
Kitchens: 1
Rooms: 8
Den/Family Room: No
Air Conditioning: Central Air
Fireplace: No
Washrooms: 3
Building
Basement: Finished
Basement 2: Full
Heat Type: Forced Air
Heat Source: Gas
Exterior: Brick
Water Supply: Municipal
Special Designation: Unknown
Parking
Driveway: Private
Garage Spaces: 1
Garage Type: Built-In
Covered Parking Spaces: 1
Total Parking Spaces: 2
Fees
Tax Year: 2020
Tax Legal Description: 40R25740 Parts 2 To 4 Irreg
Taxes: $3,968
Highlights
Feature: Library
Feature: Park
Feature: Public Transit
Feature: Rec Centre
Feature: School
Land
Cross Street: Garden/Rossland
Municipality District: Whitby
Fronting On: North
Parcel Number: 265521018
Pool: None
Sewer: Sewers
Lot Depth: 98 Feet
Lot Frontage: 19.69 Feet
Rooms
Room details for 112 Kenneth Hobbs Avenue, Whitby
| Type | Dimensions | Description |
|---|---|---|
| Living Main | 3.04 x 5.95 | Hardwood Floor, Open Concept, Large Window |
| Kitchen Main | 2.84 x 4.44 | Stainless Steel Appl, Eat-In Kitchen, W/O To Deck |
| Master 2nd | 3.12 x 4.43 | Hardwood Floor, 5 Pc Ensuite, W/I Closet |
| 2nd Br 2nd | 2.82 x 2.52 | Laminate, Large Window, Closet |
| 3rd Br 2nd | 2.54 x 2.88 | Laminate, Large Window, Closet |
| Rec Bsmt | - | Laminate, Irregular Rm |
| XXXXXXXX | XXX XX, XXXX |
XXXX XXX XXXX |
$XXX,XXX |
| XXX XX, XXXX |
XXXXXX XXX XXXX |
$XXX,XXX | |
| XXXXXXXX | XXX XX, XXXX |
XXXX XXX XXXX |
$XXX,XXX |
| XXX XX, XXXX |
XXXXXX XXX XXXX |
$XXX,XXX | |
| XXXXXXXX | XXX XX, XXXX |
XXXX XXX XXXX |
$XXX,XXX |
| XXX XX, XXXX |
XXXXXX XXX XXXX |
$XXX,XXX |
| XXXXXXXX XXXX | XXX XX, XXXX | $675,000 XXX XXXX |
| XXXXXXXX XXXXXX | XXX XX, XXXX | $599,000 XXX XXXX |
| XXXXXXXX XXXX | XXX XX, XXXX | $500,000 XXX XXXX |
| XXXXXXXX XXXXXX | XXX XX, XXXX | $449,900 XXX XXXX |
| XXXXXXXX XXXX | XXX XX, XXXX | $410,000 XXX XXXX |
| XXXXXXXX XXXXXX | XXX XX, XXXX | $385,000 XXX XXXX |

St Bernard Catholic School
Elementary: CatholicOrmiston Public School
Elementary: PublicFallingbrook Public School
Elementary: PublicSt Matthew the Evangelist Catholic School
Elementary: CatholicGlen Dhu Public School
Elementary: PublicJack Miner Public School
Elementary: PublicÉSC Saint-Charles-Garnier
Secondary: CatholicAll Saints Catholic Secondary School
Secondary: CatholicAnderson Collegiate and Vocational Institute
Secondary: PublicFather Leo J Austin Catholic Secondary School
Secondary: CatholicDonald A Wilson Secondary School
Secondary: PublicSinclair Secondary School
Secondary: Public- 3 bath
- 3 bed
68 Wicker Park Way, Whitby, Ontario • L1R 0C7 • Pringle Creek
- 3 bath
- 3 bed
- 1500 sqft
54 Shawfield Way, Whitby, Ontario • L1R 0N8 • Pringle Creek




