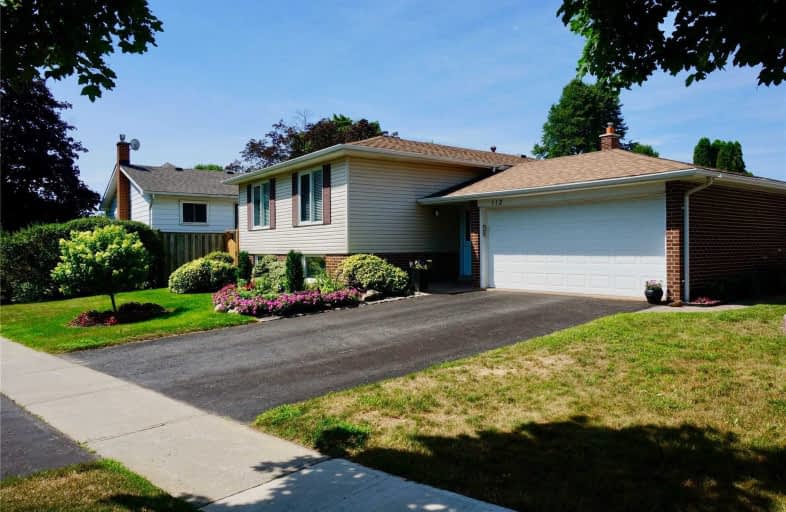
Earl A Fairman Public School
Elementary: Public
1.76 km
St John the Evangelist Catholic School
Elementary: Catholic
1.11 km
St Marguerite d'Youville Catholic School
Elementary: Catholic
0.74 km
West Lynde Public School
Elementary: Public
0.77 km
Colonel J E Farewell Public School
Elementary: Public
2.06 km
Whitby Shores P.S. Public School
Elementary: Public
1.76 km
ÉSC Saint-Charles-Garnier
Secondary: Catholic
5.40 km
Henry Street High School
Secondary: Public
1.34 km
All Saints Catholic Secondary School
Secondary: Catholic
2.89 km
Anderson Collegiate and Vocational Institute
Secondary: Public
3.54 km
Father Leo J Austin Catholic Secondary School
Secondary: Catholic
5.09 km
Donald A Wilson Secondary School
Secondary: Public
2.69 km














