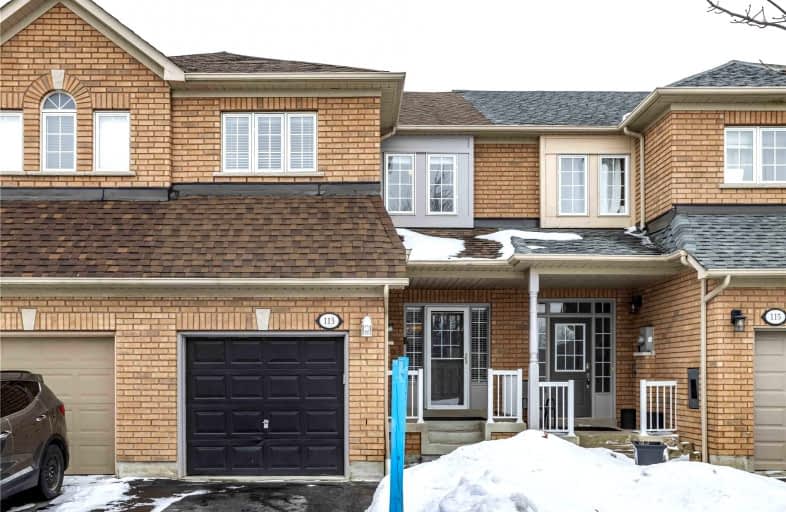
All Saints Elementary Catholic School
Elementary: Catholic
1.25 km
ÉIC Saint-Charles-Garnier
Elementary: Catholic
1.74 km
St Luke the Evangelist Catholic School
Elementary: Catholic
0.30 km
Jack Miner Public School
Elementary: Public
0.90 km
Captain Michael VandenBos Public School
Elementary: Public
0.68 km
Williamsburg Public School
Elementary: Public
0.43 km
ÉSC Saint-Charles-Garnier
Secondary: Catholic
1.74 km
Henry Street High School
Secondary: Public
4.25 km
All Saints Catholic Secondary School
Secondary: Catholic
1.28 km
Father Leo J Austin Catholic Secondary School
Secondary: Catholic
2.77 km
Donald A Wilson Secondary School
Secondary: Public
1.49 km
Sinclair Secondary School
Secondary: Public
2.99 km














