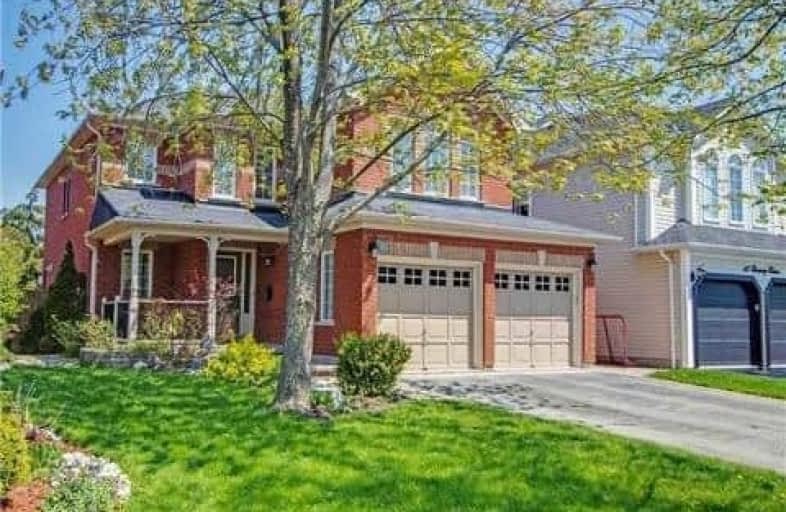Note: Property is not currently for sale or for rent.

-
Type: Detached
-
Style: 2-Storey
-
Lot Size: 39.37 x 114.83 Feet
-
Age: No Data
-
Taxes: $6,388 per year
-
Days on Site: 16 Days
-
Added: Mar 26, 2020 (2 weeks on market)
-
Updated:
-
Last Checked: 3 months ago
-
MLS®#: E4732552
-
Listed By: Re/max hallmark francis group realty, brokerage
Beautiful Brooklin Home On A Desirable Quiet Street In This Well Sought After Brooklin Family Neighbourhood. This Home Boasts A Large Renovated Kitchen With Family Sized Breakfast Bar! Easy Family Living With A Formal Dining And Living Room, 2nd Floor Loft And Finished Rec Room! Master Ensuite Features Double Sink, Separate Glass Enclosed Shower & Soaker Tub - Perfect For Relaxing!
Extras
Built-In Appliances (Refrigerator, Stove,Built-In Dishwasher), Washer And Dryer & Existing Light Fixtures. All Taxes/Measurements To Be Verified By Buyer & Buyer Agent.
Property Details
Facts for 114 Downey Drive, Whitby
Status
Days on Market: 16
Last Status: Sold
Sold Date: Apr 11, 2020
Closed Date: Jul 31, 2020
Expiry Date: Jul 31, 2020
Sold Price: $778,000
Unavailable Date: Apr 11, 2020
Input Date: Mar 26, 2020
Prior LSC: Listing with no contract changes
Property
Status: Sale
Property Type: Detached
Style: 2-Storey
Area: Whitby
Community: Brooklin
Availability Date: Tbd
Inside
Bedrooms: 3
Bathrooms: 3
Kitchens: 1
Rooms: 9
Den/Family Room: Yes
Air Conditioning: Central Air
Fireplace: Yes
Laundry Level: Main
Central Vacuum: Y
Washrooms: 3
Building
Basement: Finished
Basement 2: Full
Heat Type: Forced Air
Heat Source: Gas
Exterior: Brick
Water Supply: Municipal
Special Designation: Unknown
Parking
Driveway: Pvt Double
Garage Spaces: 2
Garage Type: Built-In
Covered Parking Spaces: 4
Total Parking Spaces: 6
Fees
Tax Year: 2019
Tax Legal Description: Lot 92, Plan 40M1950, S/T Right As In Lt898517
Taxes: $6,388
Highlights
Feature: Fenced Yard
Feature: Golf
Feature: Library
Feature: Park
Feature: Place Of Worship
Feature: School
Land
Cross Street: Carnwith Dr E / Thic
Municipality District: Whitby
Fronting On: East
Parcel Number: 164341228
Pool: None
Sewer: Sewers
Lot Depth: 114.83 Feet
Lot Frontage: 39.37 Feet
Additional Media
- Virtual Tour: https://my.matterport.com/show/?m=XKJRPB5VMxi
Rooms
Room details for 114 Downey Drive, Whitby
| Type | Dimensions | Description |
|---|---|---|
| Kitchen Main | 4.62 x 5.44 | Renovated, W/O To Patio, Quartz Counter |
| Family Main | 3.58 x 3.61 | Hardwood Floor, Fireplace, O/Looks Backyard |
| Living Main | 3.23 x 6.27 | Combined W/Dining, Window, 2 Pc Bath |
| Dining Main | 3.23 x 6.27 | Hardwood Floor, Combined W/Living, Large Window |
| Master 2nd | 5.46 x 6.32 | 5 Pc Ensuite, W/I Closet, Soaker |
| 2nd Br 2nd | 3.00 x 3.23 | Window, Closet, 4 Pc Bath |
| 3rd Br 2nd | 3.10 x 3.23 | Ceiling Fan, Hardwood Floor, Closet |
| Loft 2nd | 3.76 x 5.26 | Vinyl Floor, Large Window, Electric Fireplace |
| Rec Bsmt | 9.90 x 14.07 | Pot Lights, Open Concept, Above Grade Window |

| XXXXXXXX | XXX XX, XXXX |
XXXX XXX XXXX |
$XXX,XXX |
| XXX XX, XXXX |
XXXXXX XXX XXXX |
$XXX,XXX | |
| XXXXXXXX | XXX XX, XXXX |
XXXXXXX XXX XXXX |
|
| XXX XX, XXXX |
XXXXXX XXX XXXX |
$XXX,XXX | |
| XXXXXXXX | XXX XX, XXXX |
XXXX XXX XXXX |
$XXX,XXX |
| XXX XX, XXXX |
XXXXXX XXX XXXX |
$XXX,XXX | |
| XXXXXXXX | XXX XX, XXXX |
XXXXXXX XXX XXXX |
|
| XXX XX, XXXX |
XXXXXX XXX XXXX |
$XXX,XXX | |
| XXXXXXXX | XXX XX, XXXX |
XXXXXXX XXX XXXX |
|
| XXX XX, XXXX |
XXXXXX XXX XXXX |
$XXX,XXX |
| XXXXXXXX XXXX | XXX XX, XXXX | $778,000 XXX XXXX |
| XXXXXXXX XXXXXX | XXX XX, XXXX | $795,000 XXX XXXX |
| XXXXXXXX XXXXXXX | XXX XX, XXXX | XXX XXXX |
| XXXXXXXX XXXXXX | XXX XX, XXXX | $827,000 XXX XXXX |
| XXXXXXXX XXXX | XXX XX, XXXX | $742,500 XXX XXXX |
| XXXXXXXX XXXXXX | XXX XX, XXXX | $750,000 XXX XXXX |
| XXXXXXXX XXXXXXX | XXX XX, XXXX | XXX XXXX |
| XXXXXXXX XXXXXX | XXX XX, XXXX | $769,900 XXX XXXX |
| XXXXXXXX XXXXXXX | XXX XX, XXXX | XXX XXXX |
| XXXXXXXX XXXXXX | XXX XX, XXXX | $799,900 XXX XXXX |

St Leo Catholic School
Elementary: CatholicMeadowcrest Public School
Elementary: PublicWinchester Public School
Elementary: PublicBlair Ridge Public School
Elementary: PublicBrooklin Village Public School
Elementary: PublicChris Hadfield P.S. (Elementary)
Elementary: PublicÉSC Saint-Charles-Garnier
Secondary: CatholicBrooklin High School
Secondary: PublicAll Saints Catholic Secondary School
Secondary: CatholicFather Leo J Austin Catholic Secondary School
Secondary: CatholicDonald A Wilson Secondary School
Secondary: PublicSinclair Secondary School
Secondary: Public
