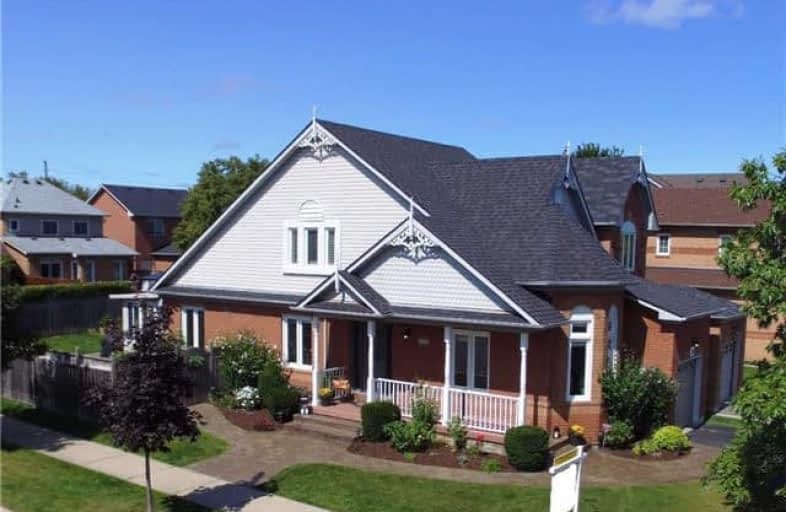Sold on Nov 03, 2017
Note: Property is not currently for sale or for rent.

-
Type: Detached
-
Style: Bungaloft
-
Lot Size: 36.21 x 114.83 Feet
-
Age: 16-30 years
-
Taxes: $4,595 per year
-
Days on Site: 58 Days
-
Added: Sep 07, 2019 (1 month on market)
-
Updated:
-
Last Checked: 2 months ago
-
MLS®#: E3917391
-
Listed By: Royal heritage realty ltd., brokerage
Isn't It Time You Made A Move? Stunning Bungaloft Gnd Flr Master Bdrm & Ensuite! Numerous Upgrades. You'll Love The Warmth Of The Bright Sunroon & Garden With South And West Exposure. Stamped Concrete Patio & Walkway Front To Back. Eat-In Kitchen, Separate Dining & Living Rooms! Vaulted Ceiling. Gleaming Hardwood. Fin Rec Rm, 3Sided Fireplace & Oak Bar! Pvc Railing On Front Porch. Well Maintained: Newer Roof, Windows, Garage Door & Opener. Air Conditioner &
Extras
Furnace, Stained Glass Front Door, Sinks & Energy Saver Toilets. New Light Fixtures, Ceiling Fans In Upstairs. Incl. Frdge, Stv, Wash/Dryer, Dishwasher, Billards Table. Easy Access To 407/412/401! Incl. Excl: Powder Room Mirror
Property Details
Facts for 114 Tremount Street, Whitby
Status
Days on Market: 58
Last Status: Sold
Sold Date: Nov 03, 2017
Closed Date: Nov 30, 2017
Expiry Date: Dec 30, 2017
Sold Price: $625,000
Unavailable Date: Nov 03, 2017
Input Date: Sep 06, 2017
Property
Status: Sale
Property Type: Detached
Style: Bungaloft
Age: 16-30
Area: Whitby
Community: Brooklin
Availability Date: Nov 30 2017
Inside
Bedrooms: 3
Bathrooms: 3
Kitchens: 1
Rooms: 7
Den/Family Room: No
Air Conditioning: Central Air
Fireplace: Yes
Laundry Level: Lower
Central Vacuum: Y
Washrooms: 3
Utilities
Electricity: Yes
Gas: Yes
Cable: Yes
Telephone: Yes
Building
Basement: Finished
Heat Type: Forced Air
Heat Source: Gas
Exterior: Brick
Exterior: Vinyl Siding
Elevator: N
UFFI: No
Water Supply: Municipal
Special Designation: Unknown
Parking
Driveway: Pvt Double
Garage Spaces: 1
Garage Type: Attached
Covered Parking Spaces: 3
Total Parking Spaces: 4
Fees
Tax Year: 2017
Tax Legal Description: Part Lot 22 Plan 40M-1855
Taxes: $4,595
Highlights
Feature: Golf
Feature: Library
Feature: Park
Feature: Public Transit
Feature: Rec Centre
Land
Cross Street: Anderson/Winchester
Municipality District: Whitby
Fronting On: West
Pool: None
Sewer: Sewers
Lot Depth: 114.83 Feet
Lot Frontage: 36.21 Feet
Lot Irregularities: Fenced Yard
Acres: < .50
Waterfront: None
Additional Media
- Virtual Tour: https://animoto.com/play/1Q1Jbw8JeeE8cTDOOLT51Q
Rooms
Room details for 114 Tremount Street, Whitby
| Type | Dimensions | Description |
|---|---|---|
| Kitchen Ground | 3.15 x 4.52 | Ceramic Floor, Eat-In Kitchen, W/O To Sunroom |
| Living Ground | 3.36 x 4.29 | Hardwood Floor, Vaulted Ceiling |
| Dining Ground | 3.02 x 3.32 | Hardwood Floor, Coffered Ceiling |
| Solarium Ground | 3.02 x 3.51 | Vinyl Floor, W/O To Patio |
| Master Ground | 3.25 x 4.93 | Broadloom, W/I Closet, 3 Pc Ensuite |
| 2nd Br Upper | 3.12 x 4.97 | Broadloom, Double Closet |
| 3rd Br Upper | 2.61 x 3.66 | Broadloom, Double Closet |
| Rec Lower | 3.11 x 6.52 | Broadloom, Fireplace |
| Games Lower | 3.11 x 6.97 | Broadloom |
| Br Lower | - | Ceramic Floor, Bar Sink |
| XXXXXXXX | XXX XX, XXXX |
XXXX XXX XXXX |
$XXX,XXX |
| XXX XX, XXXX |
XXXXXX XXX XXXX |
$XXX,XXX |
| XXXXXXXX XXXX | XXX XX, XXXX | $625,000 XXX XXXX |
| XXXXXXXX XXXXXX | XXX XX, XXXX | $624,900 XXX XXXX |

St Leo Catholic School
Elementary: CatholicMeadowcrest Public School
Elementary: PublicSt John Paull II Catholic Elementary School
Elementary: CatholicWinchester Public School
Elementary: PublicBlair Ridge Public School
Elementary: PublicBrooklin Village Public School
Elementary: PublicÉSC Saint-Charles-Garnier
Secondary: CatholicBrooklin High School
Secondary: PublicAll Saints Catholic Secondary School
Secondary: CatholicFather Leo J Austin Catholic Secondary School
Secondary: CatholicDonald A Wilson Secondary School
Secondary: PublicSinclair Secondary School
Secondary: Public

