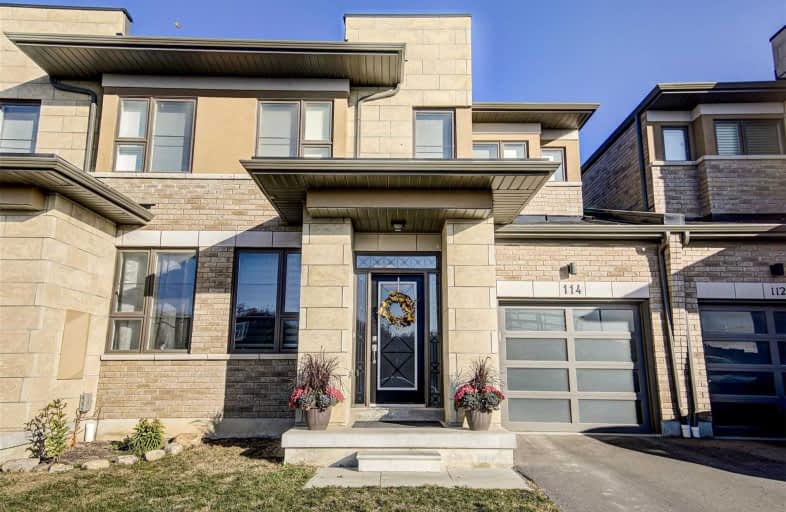
St Bernard Catholic School
Elementary: Catholic
1.53 km
Ormiston Public School
Elementary: Public
1.06 km
Fallingbrook Public School
Elementary: Public
1.69 km
St Matthew the Evangelist Catholic School
Elementary: Catholic
0.80 km
Glen Dhu Public School
Elementary: Public
1.27 km
Jack Miner Public School
Elementary: Public
1.36 km
ÉSC Saint-Charles-Garnier
Secondary: Catholic
2.19 km
All Saints Catholic Secondary School
Secondary: Catholic
1.47 km
Anderson Collegiate and Vocational Institute
Secondary: Public
2.27 km
Father Leo J Austin Catholic Secondary School
Secondary: Catholic
1.64 km
Donald A Wilson Secondary School
Secondary: Public
1.51 km
Sinclair Secondary School
Secondary: Public
2.39 km






