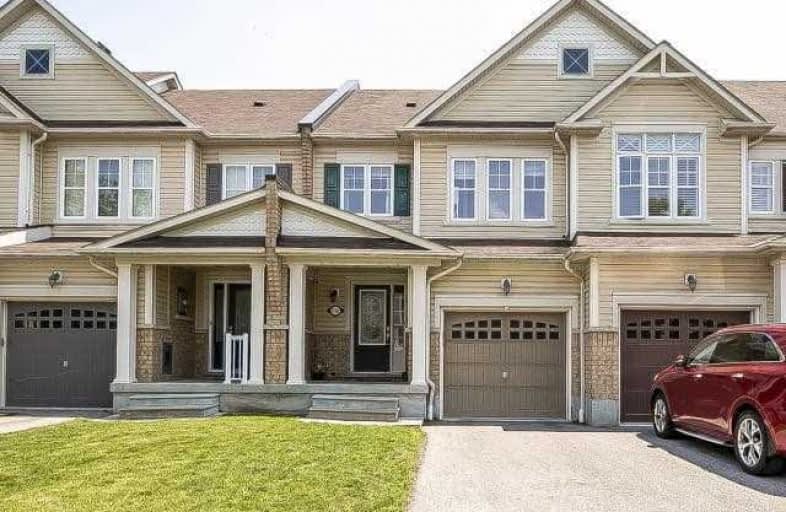
Earl A Fairman Public School
Elementary: Public
3.61 km
St John the Evangelist Catholic School
Elementary: Catholic
3.10 km
St Marguerite d'Youville Catholic School
Elementary: Catholic
2.29 km
West Lynde Public School
Elementary: Public
2.41 km
Sir William Stephenson Public School
Elementary: Public
2.18 km
Whitby Shores P.S. Public School
Elementary: Public
0.58 km
ÉSC Saint-Charles-Garnier
Secondary: Catholic
7.42 km
Henry Street High School
Secondary: Public
2.35 km
All Saints Catholic Secondary School
Secondary: Catholic
5.10 km
Anderson Collegiate and Vocational Institute
Secondary: Public
4.33 km
Father Leo J Austin Catholic Secondary School
Secondary: Catholic
6.73 km
Donald A Wilson Secondary School
Secondary: Public
4.90 km







