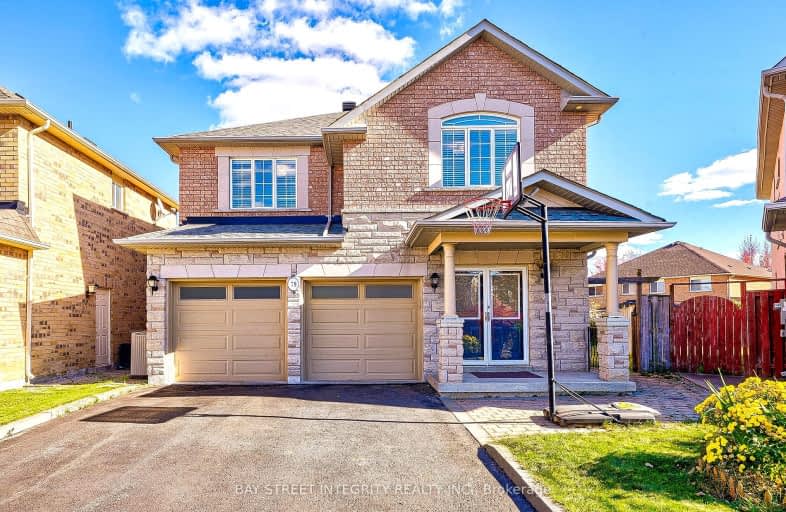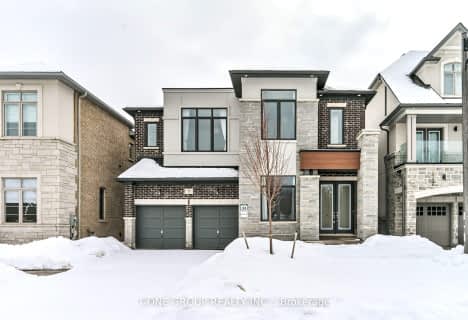Somewhat Walkable
- Some errands can be accomplished on foot.
57
/100
Some Transit
- Most errands require a car.
48
/100
Somewhat Bikeable
- Most errands require a car.
44
/100

Fred Varley Public School
Elementary: Public
1.06 km
All Saints Catholic Elementary School
Elementary: Catholic
0.76 km
San Lorenzo Ruiz Catholic Elementary School
Elementary: Catholic
1.25 km
John McCrae Public School
Elementary: Public
1.11 km
Castlemore Elementary Public School
Elementary: Public
0.53 km
Stonebridge Public School
Elementary: Public
0.54 km
Markville Secondary School
Secondary: Public
2.13 km
St Brother André Catholic High School
Secondary: Catholic
3.14 km
Bill Crothers Secondary School
Secondary: Public
4.24 km
Markham District High School
Secondary: Public
4.14 km
Bur Oak Secondary School
Secondary: Public
1.56 km
Pierre Elliott Trudeau High School
Secondary: Public
1.36 km
-
Monarch Park
Ontario 2.3km -
Toogood Pond
Carlton Rd (near Main St.), Unionville ON L3R 4J8 3.04km -
Reesor Park
ON 4.42km
-
BMO Bank of Montreal
9660 Markham Rd, Markham ON L6E 0H8 2.59km -
RBC Royal Bank
9428 Markham Rd (at Edward Jeffreys Ave.), Markham ON L6E 0N1 2.84km -
TD Bank Financial Group
4630 Hwy 7 (at Kennedy Rd.), Unionville ON L3R 1M5 3.65km














