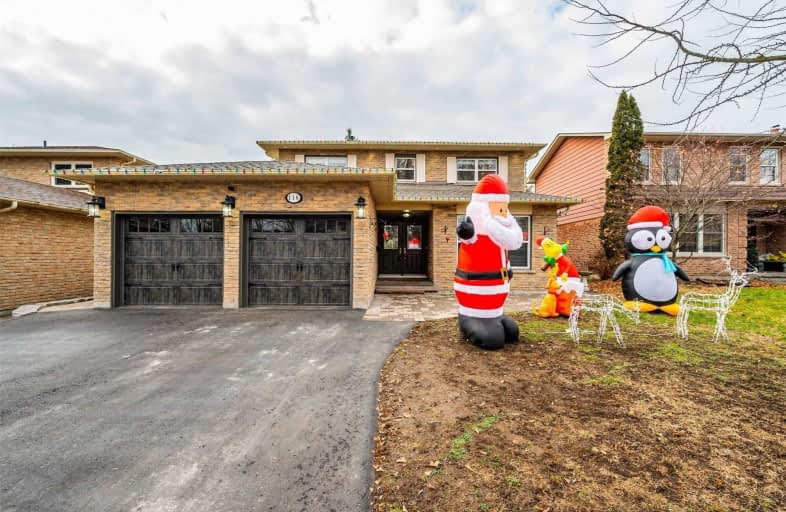
Earl A Fairman Public School
Elementary: Public
1.30 km
C E Broughton Public School
Elementary: Public
1.22 km
St Matthew the Evangelist Catholic School
Elementary: Catholic
1.79 km
Glen Dhu Public School
Elementary: Public
1.53 km
Pringle Creek Public School
Elementary: Public
0.80 km
Julie Payette
Elementary: Public
0.75 km
Henry Street High School
Secondary: Public
2.14 km
All Saints Catholic Secondary School
Secondary: Catholic
2.09 km
Anderson Collegiate and Vocational Institute
Secondary: Public
1.29 km
Father Leo J Austin Catholic Secondary School
Secondary: Catholic
2.26 km
Donald A Wilson Secondary School
Secondary: Public
2.02 km
Sinclair Secondary School
Secondary: Public
3.13 km














