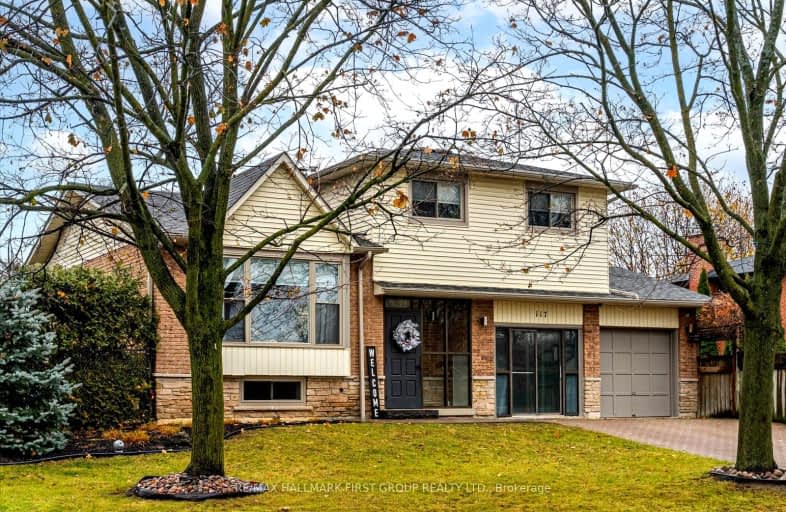Car-Dependent
- Most errands require a car.
Some Transit
- Most errands require a car.
Somewhat Bikeable
- Most errands require a car.

St Theresa Catholic School
Elementary: CatholicSt Paul Catholic School
Elementary: CatholicStephen G Saywell Public School
Elementary: PublicDr Robert Thornton Public School
Elementary: PublicJohn Dryden Public School
Elementary: PublicSt Mark the Evangelist Catholic School
Elementary: CatholicFather Donald MacLellan Catholic Sec Sch Catholic School
Secondary: CatholicDurham Alternative Secondary School
Secondary: PublicMonsignor Paul Dwyer Catholic High School
Secondary: CatholicR S Mclaughlin Collegiate and Vocational Institute
Secondary: PublicAnderson Collegiate and Vocational Institute
Secondary: PublicFather Leo J Austin Catholic Secondary School
Secondary: Catholic-
The Thornton Arms
575 Thornton Road N, Oshawa, ON L1J 8L5 1.28km -
Billie Jax Grill & Bar
Dundas Street East, Whitby, ON L1N 2K8 1.34km -
Dundas Tavern
1801 Dundas Street E, Whitby, ON L1N 9G3 1.36km
-
Tim Horton's
1818 Dundas Street E, Whitby, ON L1N 2L4 1.23km -
Coffee Culture
1525 Dundas St E, Whitby, ON L1P 1.55km -
Shrimp Cocktail
843 King Street W, Oshawa, ON L1J 2L4 1.59km
-
F45 Training Oshawa Central
500 King St W, Oshawa, ON L1J 2K9 2.29km -
GoodLife Fitness
419 King Street W, Oshawa, ON L1J 2K5 2.47km -
Orangetheory Fitness Whitby
4071 Thickson Rd N, Whitby, ON L1R 2X3 3.06km
-
Shoppers Drug Mart
1801 Dundas Street E, Whitby, ON L1N 2L3 1.43km -
Rexall
438 King Street W, Oshawa, ON L1J 2K9 2.43km -
Shoppers Drug Mart
20 Warren Avenue, Oshawa, ON L1J 0A1 2.96km
-
Wing House
165 Garrard Road, Whitby, ON L1N 3K4 0.21km -
Chicago Deli Express
165 Garrard Road, Unit 2, Whitby, ON L1N 3K4 0.21km -
Dinner and Company
185 Thickson Road, Whitby, ON L1N 6T9 0.62km
-
Whitby Mall
1615 Dundas Street E, Whitby, ON L1N 7G3 1.59km -
Oshawa Centre
419 King Street West, Oshawa, ON L1J 2K5 2.47km -
The Brick Outlet
1540 Dundas St E, Whitby, ON L1N 2K7 1.28km
-
Zam Zam Food Market
1910 Dundas Street E, Unit 102, Whitby, ON L1N 2L6 1.27km -
Freshco
1801 Dundas Street E, Whitby, ON L1N 7C5 1.47km -
Sobeys
1615 Dundas Street E, Whitby, ON L1N 2L1 1.49km
-
Liquor Control Board of Ontario
74 Thickson Road S, Whitby, ON L1N 7T2 1.62km -
LCBO
400 Gibb Street, Oshawa, ON L1J 0B2 3.02km -
The Beer Store
200 Ritson Road N, Oshawa, ON L1H 5J8 4.14km
-
Certigard (Petro-Canada)
1545 Rossland Road E, Whitby, ON L1N 9Y5 1km -
Esso
1903 Dundas Street E, Whitby, ON L1N 7C5 1.28km -
Petro-Canada
1602 Dundas St E, Whitby, ON L1N 2K8 1.35km
-
Landmark Cinemas
75 Consumers Drive, Whitby, ON L1N 9S2 3.33km -
Regent Theatre
50 King Street E, Oshawa, ON L1H 1B3 3.85km -
Cineplex Odeon
1351 Grandview Street N, Oshawa, ON L1K 0G1 7.52km
-
Whitby Public Library
701 Rossland Road E, Whitby, ON L1N 8Y9 2.4km -
Oshawa Public Library, McLaughlin Branch
65 Bagot Street, Oshawa, ON L1H 1N2 3.62km -
Whitby Public Library
405 Dundas Street W, Whitby, ON L1N 6A1 3.71km
-
Lakeridge Health
1 Hospital Court, Oshawa, ON L1G 2B9 3.13km -
Ontario Shores Centre for Mental Health Sciences
700 Gordon Street, Whitby, ON L1N 5S9 6.32km -
Kendalwood Clinic
1801 Dundas E, Whitby, ON L1N 2L3 1.31km
-
Whitby Optimist Park
0.95km -
Fallingbrook Park
1.91km -
Limerick Park
Donegal Ave, Oshawa ON 2.05km
-
BMO Bank of Montreal
1615 Dundas St E, Whitby ON L1N 2L1 1.42km -
Scotiabank
3555 Thickson Rd N, Whitby ON L1R 2H1 1.95km -
BMO Bank of Montreal
520 King St W, Oshawa ON L1J 2K9 2.23km
- 4 bath
- 4 bed
- 2000 sqft
39 Ingleborough Drive, Whitby, Ontario • L1N 8J7 • Blue Grass Meadows














