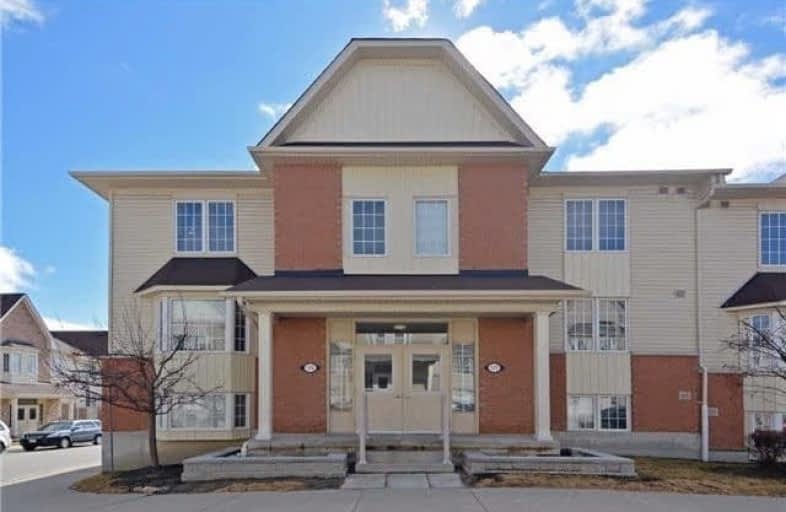Leased on Apr 11, 2020
Note: Property is not currently for sale or for rent.

-
Type: Condo Apt
-
Style: Stacked Townhse
-
Size: 900 sqft
-
Pets: Restrict
-
Lease Term: No Data
-
Possession: Immediate
-
All Inclusive: N
-
Age: 11-15 years
-
Days on Site: 13 Days
-
Added: Mar 29, 2020 (1 week on market)
-
Updated:
-
Last Checked: 3 months ago
-
MLS®#: E4733626
-
Listed By: Royal heritage realty ltd., brokerage
Enjoy Your Home With This Fresh & Modern 2 Bdrm Unit. O/C Layout. Stylish Kitchen O/Looks Dining/Living Area. W/O To Private South Exposure Balcony. Lg Master W/Generous Closet. Convenient Ensuite Laundry/Locker. Great Location. Walking Distance To Shops, Rec Ctr, Library, Parks, Restaurants & More.
Extras
Use Of Fridge, Stove, Dw, Stackable Washer/Dryer. Ensuite Storage Locker. 1 U/G Pking. Offers To Include Rental Application, References, Credit Check, Proof Of Income. Immediate Occupancy Available.
Property Details
Facts for 02-117 Petra Way, Whitby
Status
Days on Market: 13
Last Status: Leased
Sold Date: Apr 11, 2020
Closed Date: Apr 15, 2020
Expiry Date: Jun 30, 2020
Sold Price: $1,600
Unavailable Date: Apr 11, 2020
Input Date: Mar 29, 2020
Prior LSC: Listing with no contract changes
Property
Status: Lease
Property Type: Condo Apt
Style: Stacked Townhse
Size (sq ft): 900
Age: 11-15
Area: Whitby
Community: Pringle Creek
Availability Date: Immediate
Inside
Bedrooms: 2
Bathrooms: 1
Kitchens: 1
Rooms: 5
Den/Family Room: No
Patio Terrace: Open
Unit Exposure: North South
Air Conditioning: Central Air
Fireplace: No
Laundry: Ensuite
Laundry Level: Main
Central Vacuum: N
Washrooms: 1
Utilities
Utilities Included: N
Building
Stories: 2
Basement: None
Heat Type: Forced Air
Heat Source: Gas
Exterior: Brick
Elevator: N
Private Entrance: Y
Physically Handicapped-Equipped: N
Special Designation: Unknown
Parking
Parking Included: Yes
Garage Type: Undergrnd
Parking Designation: Exclusive
Parking Features: None
Parking Spot #1: 180
Parking Description: Underground
Total Parking Spaces: 1
Garage: 1
Locker
Locker: Ensuite
Fees
Building Insurance Included: Yes
Cable Included: Yes
Central A/C Included: Yes
Common Elements Included: Yes
Heating Included: No
Hydro Included: No
Water Included: Yes
Highlights
Amenity: Visitor Parking
Feature: Library
Feature: Park
Feature: Place Of Worship
Feature: Public Transit
Feature: Rec Centre
Feature: School
Land
Cross Street: Brock St N / Rosslan
Municipality District: Whitby
Condo
Condo Registry Office: DCP
Condo Corp#: 199
Property Management: Newton Trelawney
Rooms
Room details for 02-117 Petra Way, Whitby
| Type | Dimensions | Description |
|---|---|---|
| Living Main | 3.07 x 6.40 | W/O To Balcony, South View, Combined W/Dining |
| Dining Main | 3.07 x 6.40 | Open Concept, Combined W/Living, Broadloom |
| Kitchen Main | 2.59 x 2.66 | O/Looks Dining, Modern Kitchen, Breakfast Bar |
| Master Main | 3.07 x 5.54 | Large Closet, Large Window, South View |
| 2nd Br Main | 3.00 x 3.84 | Broadloom, Closet, North View |
| XXXXXXXX | XXX XX, XXXX |
XXXXXX XXX XXXX |
$X,XXX |
| XXX XX, XXXX |
XXXXXX XXX XXXX |
$X,XXX | |
| XXXXXXXX | XXX XX, XXXX |
XXXX XXX XXXX |
$XXX,XXX |
| XXX XX, XXXX |
XXXXXX XXX XXXX |
$XXX,XXX |
| XXXXXXXX XXXXXX | XXX XX, XXXX | $1,600 XXX XXXX |
| XXXXXXXX XXXXXX | XXX XX, XXXX | $1,600 XXX XXXX |
| XXXXXXXX XXXX | XXX XX, XXXX | $276,000 XXX XXXX |
| XXXXXXXX XXXXXX | XXX XX, XXXX | $269,900 XXX XXXX |

St Bernard Catholic School
Elementary: CatholicOrmiston Public School
Elementary: PublicFallingbrook Public School
Elementary: PublicSt Matthew the Evangelist Catholic School
Elementary: CatholicGlen Dhu Public School
Elementary: PublicJack Miner Public School
Elementary: PublicÉSC Saint-Charles-Garnier
Secondary: CatholicAll Saints Catholic Secondary School
Secondary: CatholicAnderson Collegiate and Vocational Institute
Secondary: PublicFather Leo J Austin Catholic Secondary School
Secondary: CatholicDonald A Wilson Secondary School
Secondary: PublicSinclair Secondary School
Secondary: PublicMore about this building
View 117 Petra Way, Whitby

