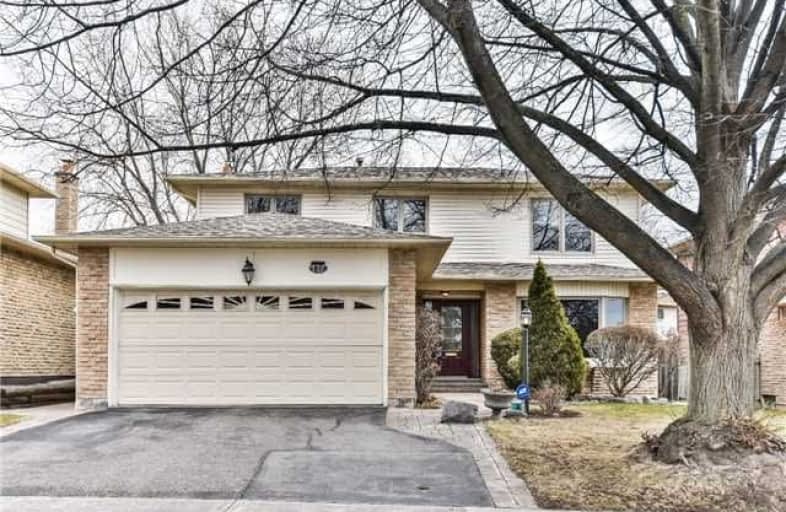
Earl A Fairman Public School
Elementary: Public
1.35 km
C E Broughton Public School
Elementary: Public
1.18 km
St Matthew the Evangelist Catholic School
Elementary: Catholic
1.80 km
Glen Dhu Public School
Elementary: Public
1.51 km
Pringle Creek Public School
Elementary: Public
0.75 km
Julie Payette
Elementary: Public
0.74 km
Henry Street High School
Secondary: Public
2.16 km
All Saints Catholic Secondary School
Secondary: Catholic
2.14 km
Anderson Collegiate and Vocational Institute
Secondary: Public
1.24 km
Father Leo J Austin Catholic Secondary School
Secondary: Catholic
2.25 km
Donald A Wilson Secondary School
Secondary: Public
2.07 km
Sinclair Secondary School
Secondary: Public
3.12 km









