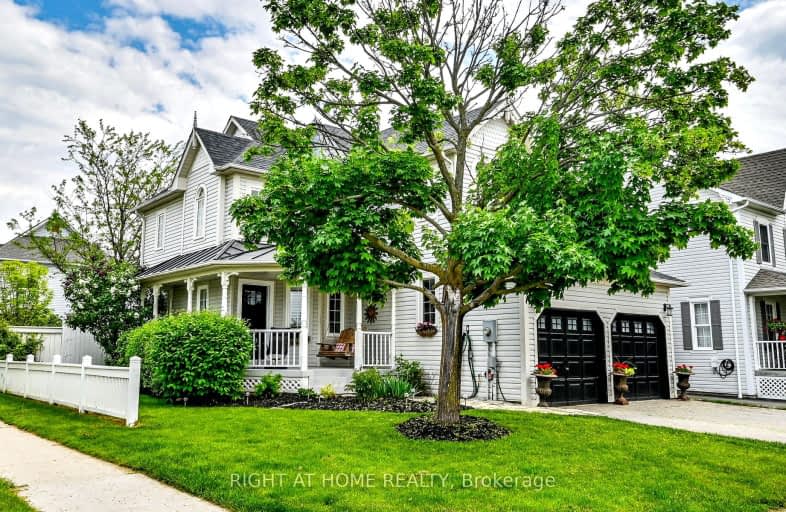Somewhat Walkable
- Some errands can be accomplished on foot.
54
/100
Some Transit
- Most errands require a car.
28
/100
Somewhat Bikeable
- Most errands require a car.
38
/100

St Leo Catholic School
Elementary: Catholic
0.05 km
Meadowcrest Public School
Elementary: Public
1.38 km
St John Paull II Catholic Elementary School
Elementary: Catholic
1.09 km
Winchester Public School
Elementary: Public
0.35 km
Blair Ridge Public School
Elementary: Public
0.73 km
Brooklin Village Public School
Elementary: Public
0.69 km
ÉSC Saint-Charles-Garnier
Secondary: Catholic
5.19 km
Brooklin High School
Secondary: Public
1.03 km
All Saints Catholic Secondary School
Secondary: Catholic
7.78 km
Father Leo J Austin Catholic Secondary School
Secondary: Catholic
5.90 km
Donald A Wilson Secondary School
Secondary: Public
7.97 km
Sinclair Secondary School
Secondary: Public
5.01 km
-
Pinecone Park
250 Cachet Blvd, Brooklin ON 0.83km -
Cachet Park
140 Cachet Blvd, Whitby ON 0.89km -
Vipond Park
100 Vipond Rd, Whitby ON L1M 1K8 1.87km
-
Scotiabank
685 Taunton Rd E, Whitby ON L1R 2X5 5.06km -
Scotiabank
3555 Thickson Rd N, Whitby ON L1R 2H1 6.01km -
RBC Royal Bank ATM
1545 Rossland Rd E, Whitby ON L1N 9Y5 7.12km







