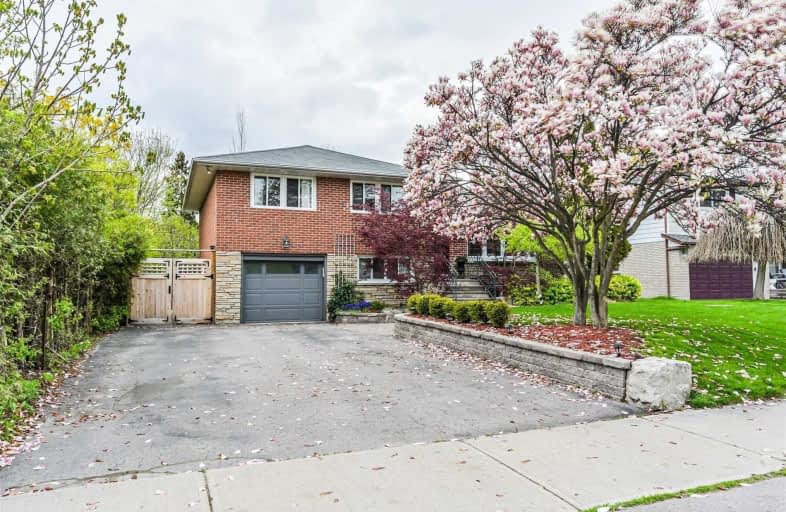
St Theresa Catholic School
Elementary: Catholic
1.37 km
Stephen G Saywell Public School
Elementary: Public
2.44 km
Dr Robert Thornton Public School
Elementary: Public
1.72 km
ÉÉC Jean-Paul II
Elementary: Catholic
1.34 km
C E Broughton Public School
Elementary: Public
1.66 km
Bellwood Public School
Elementary: Public
0.22 km
Father Donald MacLellan Catholic Sec Sch Catholic School
Secondary: Catholic
3.61 km
Durham Alternative Secondary School
Secondary: Public
2.84 km
Henry Street High School
Secondary: Public
3.00 km
Monsignor Paul Dwyer Catholic High School
Secondary: Catholic
3.81 km
R S Mclaughlin Collegiate and Vocational Institute
Secondary: Public
3.49 km
Anderson Collegiate and Vocational Institute
Secondary: Public
1.62 km









