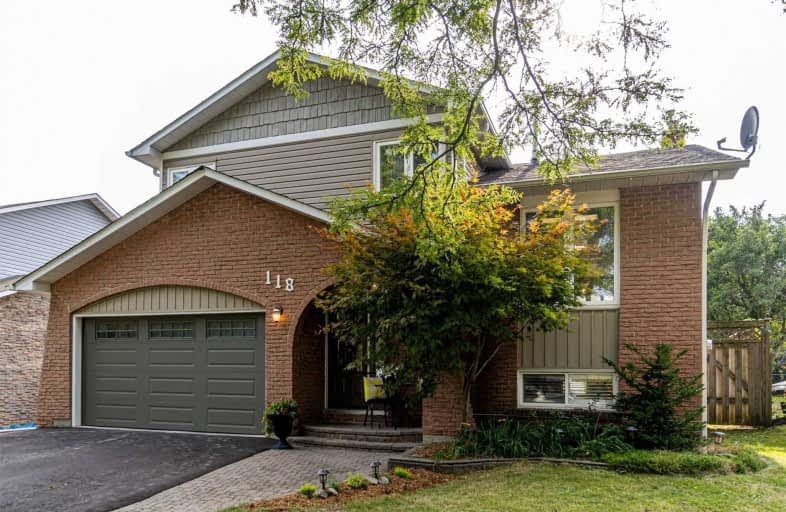
3D Walkthrough

All Saints Elementary Catholic School
Elementary: Catholic
1.49 km
St John the Evangelist Catholic School
Elementary: Catholic
1.48 km
Colonel J E Farewell Public School
Elementary: Public
0.37 km
St Luke the Evangelist Catholic School
Elementary: Catholic
2.26 km
Captain Michael VandenBos Public School
Elementary: Public
1.84 km
Williamsburg Public School
Elementary: Public
2.23 km
ÉSC Saint-Charles-Garnier
Secondary: Catholic
4.00 km
Henry Street High School
Secondary: Public
2.53 km
All Saints Catholic Secondary School
Secondary: Catholic
1.40 km
Anderson Collegiate and Vocational Institute
Secondary: Public
3.86 km
Father Leo J Austin Catholic Secondary School
Secondary: Catholic
4.21 km
Donald A Wilson Secondary School
Secondary: Public
1.24 km












