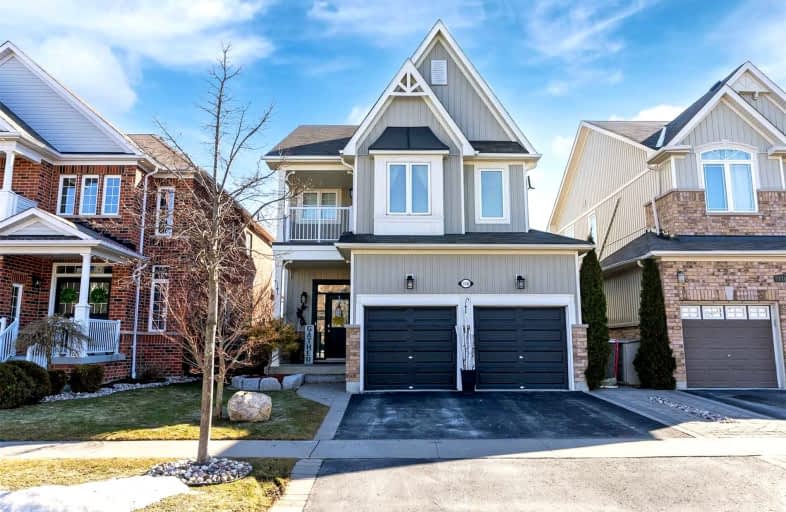
St Leo Catholic School
Elementary: Catholic
0.78 km
Meadowcrest Public School
Elementary: Public
2.01 km
St John Paull II Catholic Elementary School
Elementary: Catholic
1.39 km
Winchester Public School
Elementary: Public
1.11 km
Blair Ridge Public School
Elementary: Public
0.96 km
Brooklin Village Public School
Elementary: Public
0.41 km
ÉSC Saint-Charles-Garnier
Secondary: Catholic
5.93 km
Brooklin High School
Secondary: Public
1.37 km
All Saints Catholic Secondary School
Secondary: Catholic
8.53 km
Father Leo J Austin Catholic Secondary School
Secondary: Catholic
6.58 km
Donald A Wilson Secondary School
Secondary: Public
8.72 km
Sinclair Secondary School
Secondary: Public
5.69 km









