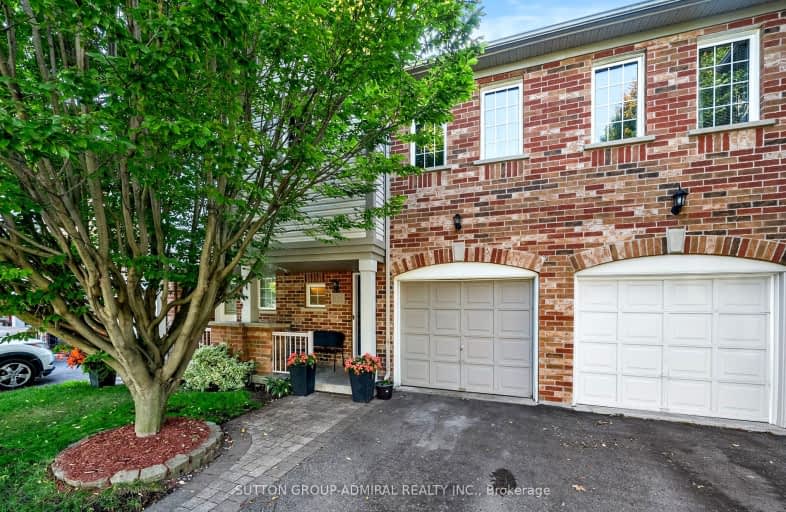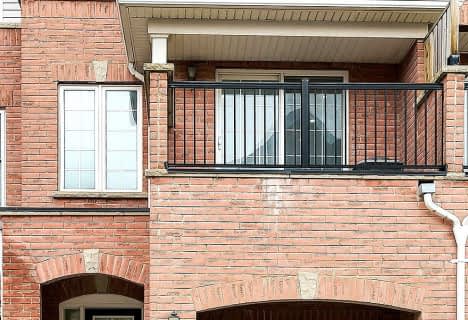
3D Walkthrough
Car-Dependent
- Almost all errands require a car.
24
/100
Some Transit
- Most errands require a car.
35
/100
Somewhat Bikeable
- Most errands require a car.
31
/100

All Saints Elementary Catholic School
Elementary: Catholic
1.28 km
ÉIC Saint-Charles-Garnier
Elementary: Catholic
1.78 km
St Luke the Evangelist Catholic School
Elementary: Catholic
0.34 km
Jack Miner Public School
Elementary: Public
0.96 km
Captain Michael VandenBos Public School
Elementary: Public
0.70 km
Williamsburg Public School
Elementary: Public
0.38 km
ÉSC Saint-Charles-Garnier
Secondary: Catholic
1.77 km
Henry Street High School
Secondary: Public
4.29 km
All Saints Catholic Secondary School
Secondary: Catholic
1.31 km
Father Leo J Austin Catholic Secondary School
Secondary: Catholic
2.83 km
Donald A Wilson Secondary School
Secondary: Public
1.51 km
Sinclair Secondary School
Secondary: Public
3.04 km
-
Peel Park
Burns St (Athol St), Whitby ON 4.62km -
Limerick Park
Donegal Ave, Oshawa ON 6.7km -
Mullen Park
1 Mullen Dr, Ajax ON 7.25km
-
RBC Royal Bank
480 Taunton Rd E (Baldwin), Whitby ON L1N 5R5 1.77km -
TD Canada Trust ATM
3050 Garden St, Whitby ON L1R 2G7 2.41km -
CoinFlip Bitcoin ATM
300 Dundas St E, Whitby ON L1N 2J1 3.84km












