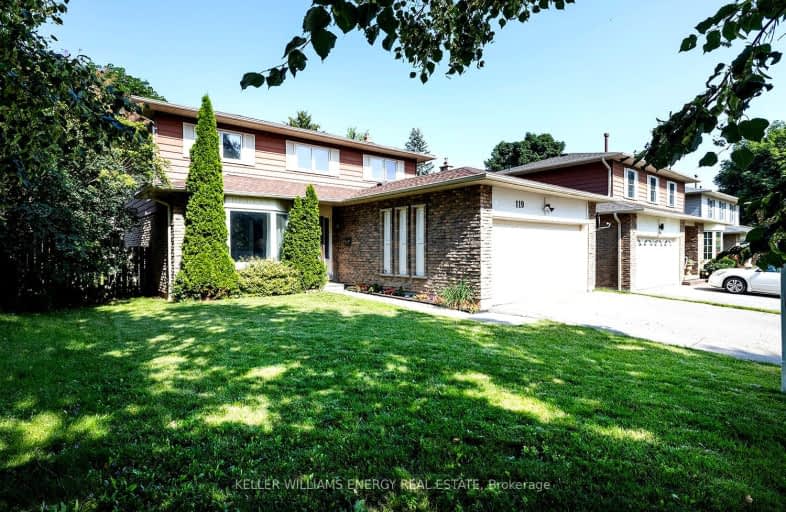
Video Tour
Car-Dependent
- Most errands require a car.
26
/100
Some Transit
- Most errands require a car.
42
/100
Bikeable
- Some errands can be accomplished on bike.
60
/100

Earl A Fairman Public School
Elementary: Public
1.34 km
C E Broughton Public School
Elementary: Public
1.16 km
St Matthew the Evangelist Catholic School
Elementary: Catholic
1.82 km
Glen Dhu Public School
Elementary: Public
1.52 km
Pringle Creek Public School
Elementary: Public
0.74 km
Julie Payette
Elementary: Public
0.72 km
Henry Street High School
Secondary: Public
2.15 km
All Saints Catholic Secondary School
Secondary: Catholic
2.15 km
Anderson Collegiate and Vocational Institute
Secondary: Public
1.23 km
Father Leo J Austin Catholic Secondary School
Secondary: Catholic
2.26 km
Donald A Wilson Secondary School
Secondary: Public
2.08 km
Sinclair Secondary School
Secondary: Public
3.14 km
-
Fallingbrook Park
1.47km -
Whitby Optimist Park
1.56km -
Whitby Soccer Dome
Whitby ON 2.09km
-
RBC Royal Bank
714 Rossland Rd E (Garden), Whitby ON L1N 9L3 1km -
TD Canada Trust ATM
3050 Garden St, Whitby ON L1R 2G7 1.13km -
BDC - Banque de Développement du Canada
400 Dundas St W, Whitby ON L1N 2M7 1.49km













