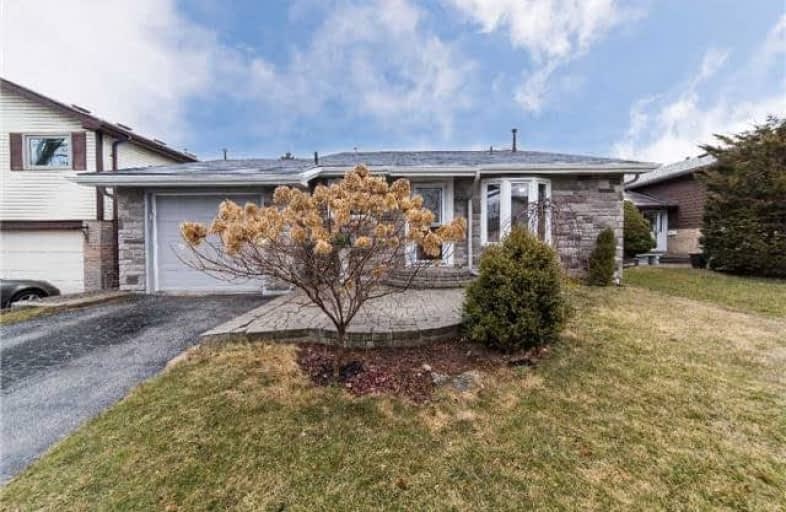
Earl A Fairman Public School
Elementary: Public
1.17 km
C E Broughton Public School
Elementary: Public
1.33 km
St Matthew the Evangelist Catholic School
Elementary: Catholic
1.77 km
Glen Dhu Public School
Elementary: Public
1.62 km
Pringle Creek Public School
Elementary: Public
0.95 km
Julie Payette
Elementary: Public
0.80 km
Henry Street High School
Secondary: Public
2.08 km
All Saints Catholic Secondary School
Secondary: Catholic
1.95 km
Anderson Collegiate and Vocational Institute
Secondary: Public
1.42 km
Father Leo J Austin Catholic Secondary School
Secondary: Catholic
2.32 km
Donald A Wilson Secondary School
Secondary: Public
1.88 km
Sinclair Secondary School
Secondary: Public
3.18 km






