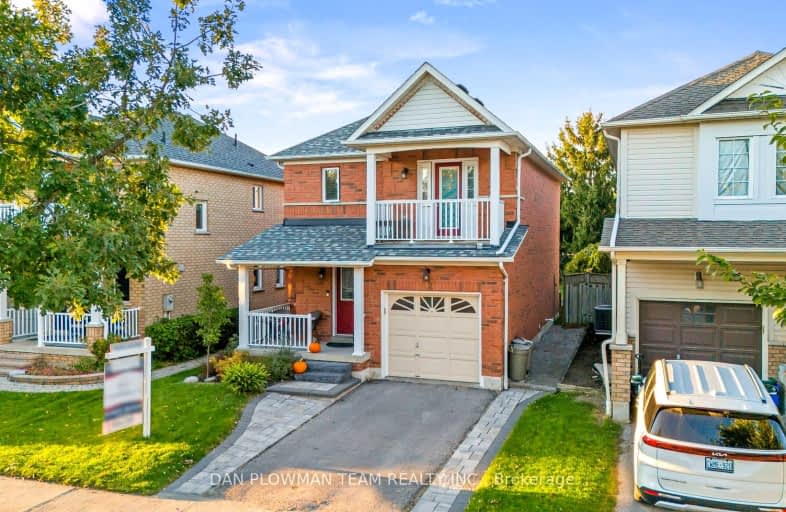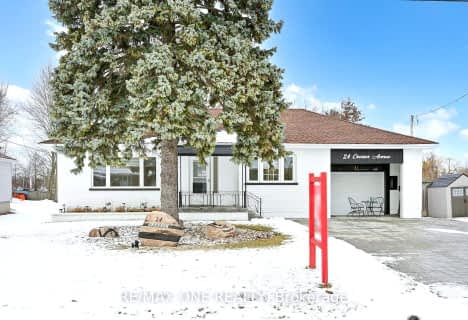Car-Dependent
- Most errands require a car.
42
/100
Some Transit
- Most errands require a car.
31
/100
Bikeable
- Some errands can be accomplished on bike.
61
/100

Earl A Fairman Public School
Elementary: Public
3.43 km
St John the Evangelist Catholic School
Elementary: Catholic
2.87 km
St Marguerite d'Youville Catholic School
Elementary: Catholic
2.08 km
West Lynde Public School
Elementary: Public
2.21 km
Sir William Stephenson Public School
Elementary: Public
2.27 km
Whitby Shores P.S. Public School
Elementary: Public
0.28 km
Henry Street High School
Secondary: Public
2.25 km
All Saints Catholic Secondary School
Secondary: Catholic
4.84 km
Anderson Collegiate and Vocational Institute
Secondary: Public
4.38 km
Father Leo J Austin Catholic Secondary School
Secondary: Catholic
6.64 km
Donald A Wilson Secondary School
Secondary: Public
4.64 km
Ajax High School
Secondary: Public
5.15 km
-
Central Park
Michael Blvd, Whitby ON 2.09km -
Kiwanis Heydenshore Park
Whitby ON L1N 0C1 2.39km -
Ajax Waterfront
4.93km
-
Scotiabank
601 Victoria St W (Whitby Shores Shoppjng Centre), Whitby ON L1N 0E4 0.9km -
TD Bank Financial Group
80 Thickson Rd N (Nichol Ave), Whitby ON L1N 3R1 4.53km -
Localcoin Bitcoin ATM - Anderson Jug City
728 Anderson St, Whitby ON L1N 3V6 4.93km











