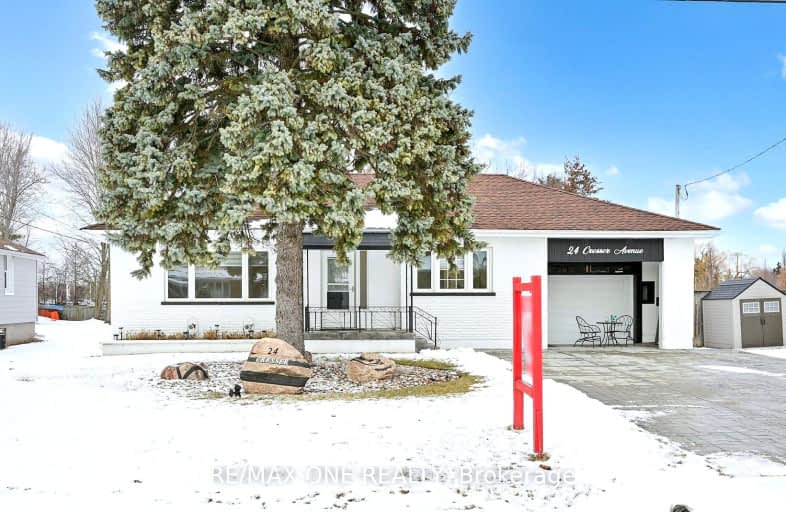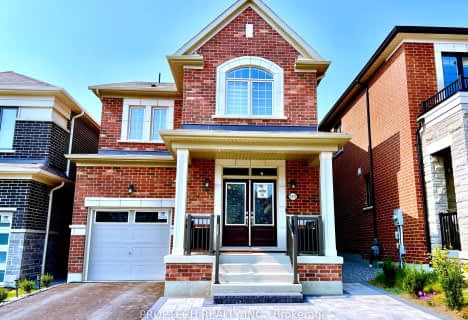Car-Dependent
- Almost all errands require a car.
Some Transit
- Most errands require a car.
Somewhat Bikeable
- Most errands require a car.

Unnamed Mulberry Meadows Public School
Elementary: PublicSt John the Evangelist Catholic School
Elementary: CatholicSt Marguerite d'Youville Catholic School
Elementary: CatholicWest Lynde Public School
Elementary: PublicColonel J E Farewell Public School
Elementary: PublicCadarackque Public School
Elementary: PublicArchbishop Denis O'Connor Catholic High School
Secondary: CatholicHenry Street High School
Secondary: PublicAll Saints Catholic Secondary School
Secondary: CatholicDonald A Wilson Secondary School
Secondary: PublicAjax High School
Secondary: PublicJ Clarke Richardson Collegiate
Secondary: Public-
Central Park
Michael Blvd, Whitby ON 2.38km -
E. A. Fairman park
2.96km -
Whitby Soccer Dome
695 ROSSLAND Rd W, Whitby ON 2.99km
-
CIBC Cash Dispenser
2 Salem Rd S, Ajax ON L1S 7T7 2.71km -
CIBC
90 Kingston Rd E, Ajax ON L1Z 1G1 3.13km -
Scotiabank
403 Brock St S, Whitby ON L1N 4K5 3.54km






















