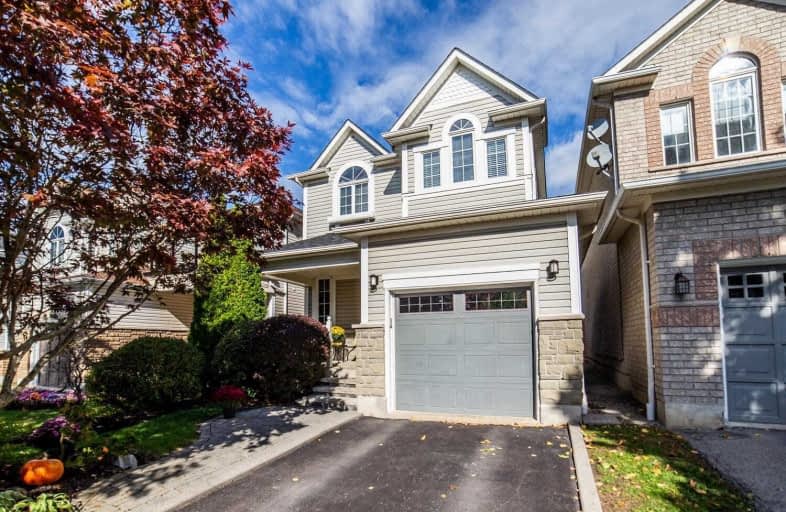Sold on Oct 20, 2020
Note: Property is not currently for sale or for rent.

-
Type: Detached
-
Style: 2-Storey
-
Lot Size: 29.53 x 118.93 Feet
-
Age: No Data
-
Taxes: $4,720 per year
-
Days on Site: 11 Days
-
Added: Oct 09, 2020 (1 week on market)
-
Updated:
-
Last Checked: 3 months ago
-
MLS®#: E4948412
-
Listed By: Royal heritage realty ltd., brokerage
Step Inside & Prepare To Be Amazed! Nothing To Do Except Move In & Enjoy This Quality Renovation! Perfect For 1st Time Buyers Or Downsizers! Curb Appeal W/Inviting Front Porch & Landscaping! Main Floor Features Contemporary Open Concept Layout W/Designer Kitchen, Huge Island, Stone Wall W/Electric Fireplace! Patio Door Leads To New Deck & Private Yard W/Mature Trees! Fin Bsmt W/Rec Rm, Large Laundry & Storage Rm! Walk To Great Schools & Parks!
Extras
Easy Access To Public Transit, 407/412/401!. Legal Cont Lt932936. Hwt $37/Mo. Incl: A/C, Furnace. Roof All 2017, Custom Window Coverings, Cambria Counters (Kitchen & Bath), Fence '17, Deck '20, Insulated Garage Door '12!
Property Details
Facts for 12 Brookvalley Avenue, Whitby
Status
Days on Market: 11
Last Status: Sold
Sold Date: Oct 20, 2020
Closed Date: Jan 15, 2021
Expiry Date: Jan 30, 2021
Sold Price: $740,000
Unavailable Date: Oct 20, 2020
Input Date: Oct 09, 2020
Prior LSC: Listing with no contract changes
Property
Status: Sale
Property Type: Detached
Style: 2-Storey
Area: Whitby
Community: Brooklin
Availability Date: Tbd
Inside
Bedrooms: 3
Bathrooms: 2
Kitchens: 1
Rooms: 5
Den/Family Room: No
Air Conditioning: Central Air
Fireplace: Yes
Laundry Level: Lower
Central Vacuum: Y
Washrooms: 2
Utilities
Electricity: Yes
Gas: Yes
Cable: Yes
Telephone: Yes
Building
Basement: Finished
Heat Type: Forced Air
Heat Source: Gas
Exterior: Stone
Exterior: Vinyl Siding
UFFI: No
Water Supply: Municipal
Special Designation: Unknown
Other Structures: Garden Shed
Parking
Driveway: Private
Garage Spaces: 1
Garage Type: Attached
Covered Parking Spaces: 2
Total Parking Spaces: 3
Fees
Tax Year: 2020
Tax Legal Description: Ptlt100,Pl40M1966Pt6 40R19090 S/T Right Lt903761
Taxes: $4,720
Highlights
Feature: Golf
Feature: Library
Feature: Park
Feature: Place Of Worship
Feature: Public Transit
Feature: School
Land
Cross Street: Ashburn/Winchester
Municipality District: Whitby
Fronting On: North
Parcel Number: 265720397
Pool: None
Sewer: Sewers
Lot Depth: 118.93 Feet
Lot Frontage: 29.53 Feet
Additional Media
- Virtual Tour: https://homesinfocus.vids.io/videos/709cd7bf1011e5c2f9/12-brookvalley-avenue
Rooms
Room details for 12 Brookvalley Avenue, Whitby
| Type | Dimensions | Description |
|---|---|---|
| Living Ground | 3.20 x 6.20 | Vinyl Floor, Open Concept, Pot Lights |
| Kitchen Ground | 3.10 x 5.08 | Vinyl Floor, Quartz Counter, Eat-In Kitchen |
| Master 2nd | 3.20 x 5.03 | Broadloom, Double Closet |
| 2nd Br 2nd | 3.20 x 3.33 | Broadloom, W/I Closet |
| 3rd Br 2nd | 2.95 x 3.81 | Broadloom, Closet Organizers |
| Rec Lower | 3.02 x 5.87 | Broadloom, Pot Lights |
| XXXXXXXX | XXX XX, XXXX |
XXXX XXX XXXX |
$XXX,XXX |
| XXX XX, XXXX |
XXXXXX XXX XXXX |
$XXX,XXX |
| XXXXXXXX XXXX | XXX XX, XXXX | $740,000 XXX XXXX |
| XXXXXXXX XXXXXX | XXX XX, XXXX | $749,900 XXX XXXX |

St Leo Catholic School
Elementary: CatholicMeadowcrest Public School
Elementary: PublicSt Bridget Catholic School
Elementary: CatholicWinchester Public School
Elementary: PublicBrooklin Village Public School
Elementary: PublicChris Hadfield P.S. (Elementary)
Elementary: PublicÉSC Saint-Charles-Garnier
Secondary: CatholicBrooklin High School
Secondary: PublicAll Saints Catholic Secondary School
Secondary: CatholicFather Leo J Austin Catholic Secondary School
Secondary: CatholicDonald A Wilson Secondary School
Secondary: PublicSinclair Secondary School
Secondary: Public

