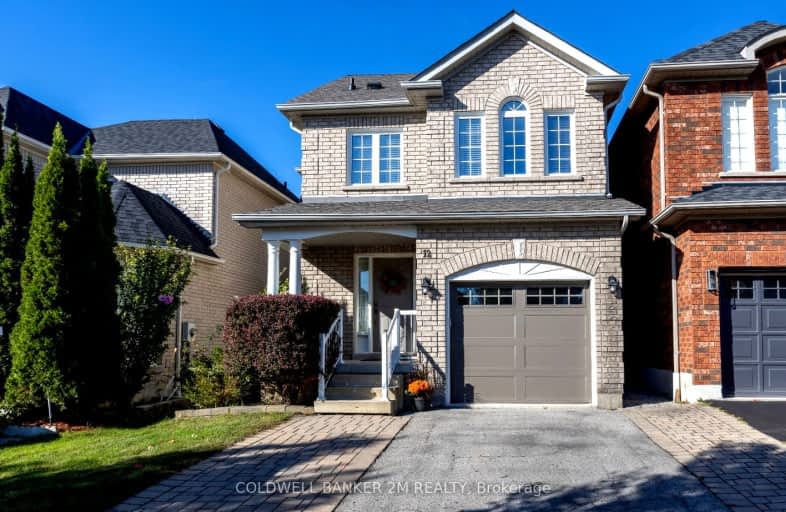Somewhat Walkable
- Some errands can be accomplished on foot.
54
/100
Some Transit
- Most errands require a car.
43
/100
Bikeable
- Some errands can be accomplished on bike.
65
/100

St Bernard Catholic School
Elementary: Catholic
1.10 km
Fallingbrook Public School
Elementary: Public
1.03 km
Glen Dhu Public School
Elementary: Public
1.67 km
Sir Samuel Steele Public School
Elementary: Public
0.98 km
John Dryden Public School
Elementary: Public
1.32 km
St Mark the Evangelist Catholic School
Elementary: Catholic
1.07 km
Father Donald MacLellan Catholic Sec Sch Catholic School
Secondary: Catholic
3.13 km
ÉSC Saint-Charles-Garnier
Secondary: Catholic
2.05 km
Monsignor Paul Dwyer Catholic High School
Secondary: Catholic
3.24 km
Anderson Collegiate and Vocational Institute
Secondary: Public
3.62 km
Father Leo J Austin Catholic Secondary School
Secondary: Catholic
0.99 km
Sinclair Secondary School
Secondary: Public
0.61 km
-
Hobbs Park
28 Westport Dr, Whitby ON L1R 0J3 2.19km -
Willow Park
50 Willow Park Dr, Whitby ON 2.21km -
Cullen Central Park
Whitby ON 2.9km
-
CIBC
308 Taunton Rd E, Whitby ON L1R 0H4 1.08km -
RBC Royal Bank
480 Taunton Rd E (Baldwin), Whitby ON L1N 5R5 1.92km -
Localcoin Bitcoin ATM - Anderson Jug City
728 Anderson St, Whitby ON L1N 3V6 2.86km














