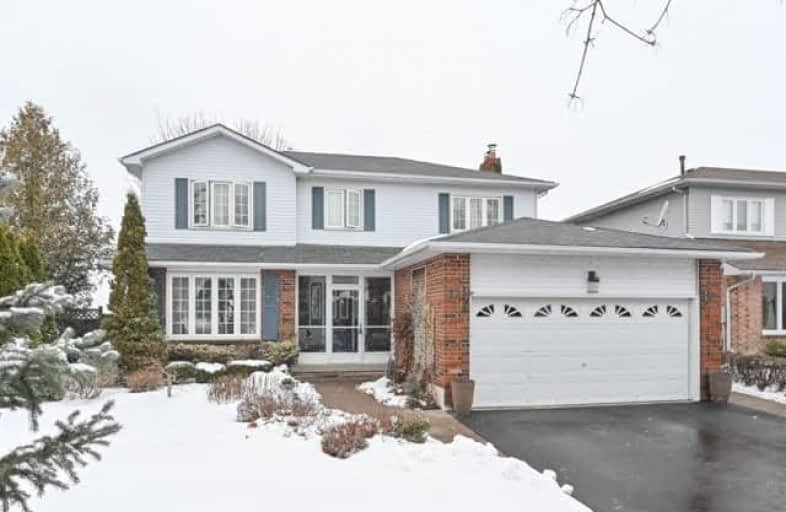
St Theresa Catholic School
Elementary: Catholic
0.09 km
Dr Robert Thornton Public School
Elementary: Public
1.27 km
ÉÉC Jean-Paul II
Elementary: Catholic
1.02 km
C E Broughton Public School
Elementary: Public
0.47 km
Pringle Creek Public School
Elementary: Public
1.02 km
Julie Payette
Elementary: Public
1.19 km
Father Donald MacLellan Catholic Sec Sch Catholic School
Secondary: Catholic
3.35 km
Henry Street High School
Secondary: Public
2.45 km
Monsignor Paul Dwyer Catholic High School
Secondary: Catholic
3.58 km
R S Mclaughlin Collegiate and Vocational Institute
Secondary: Public
3.38 km
Anderson Collegiate and Vocational Institute
Secondary: Public
0.35 km
Father Leo J Austin Catholic Secondary School
Secondary: Catholic
3.15 km







