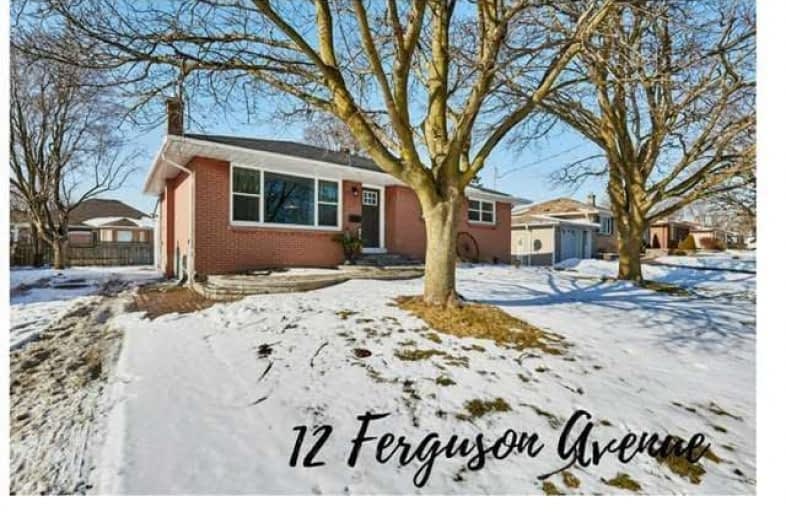Removed on Apr 13, 2018
Note: Property is not currently for sale or for rent.

-
Type: Detached
-
Style: Bungalow
-
Lot Size: 75 x 108.85 Feet
-
Age: No Data
-
Taxes: $4,276 per year
-
Days on Site: 44 Days
-
Added: Sep 07, 2019 (1 month on market)
-
Updated:
-
Last Checked: 2 months ago
-
MLS®#: E4051961
-
Listed By: Royal lepage frank real estate, brokerage
This House Will Wow You! Home Has Recently Had Many Updates Incl; New Kitchen, New Floors, New Bathrooms, New Laundry, All New Paint, New Exterior Doors, Rear Yard Completely Gutted And Refreshed With Sod, The List Goes On! Finished With A Modern Flair Yet On A Wonderful Large Lot In Brooklin. Sep Entrance To 3 Season Sun Room Which Leads Down To Finished Basement With 1Bdrm, 1 Full Bath And Laundry. Incl All Appliances, Gas F/P (As Is), All Window Coverings.
Extras
Ample Parking Space. Convenient Access To 407 & Downtown Brooklin. 2 Large Producing Cherry Trees In Yard. Sump Pump In Basement (Works). There Is Nothing Left To Do Here But Move In And Enjoy.
Property Details
Facts for 12 Ferguson Avenue, Whitby
Status
Days on Market: 44
Last Status: Terminated
Sold Date: May 22, 2025
Closed Date: Nov 30, -0001
Expiry Date: Apr 28, 2018
Unavailable Date: Apr 13, 2018
Input Date: Feb 27, 2018
Property
Status: Sale
Property Type: Detached
Style: Bungalow
Area: Whitby
Community: Brooklin
Availability Date: Immed-Tba
Inside
Bedrooms: 3
Bedrooms Plus: 1
Bathrooms: 2
Kitchens: 1
Rooms: 6
Den/Family Room: No
Air Conditioning: Central Air
Fireplace: No
Laundry Level: Lower
Washrooms: 2
Building
Basement: Finished
Basement 2: Sep Entrance
Heat Type: Forced Air
Heat Source: Gas
Exterior: Brick
Water Supply: Municipal
Special Designation: Unknown
Retirement: N
Parking
Driveway: Private
Garage Type: None
Covered Parking Spaces: 6
Total Parking Spaces: 6
Fees
Tax Year: 2017
Tax Legal Description: Plan 601, Lot 146, Whitby
Taxes: $4,276
Highlights
Feature: Fenced Yard
Feature: Golf
Feature: Grnbelt/Conserv
Feature: Library
Feature: Park
Feature: Place Of Worship
Land
Cross Street: Winchester & Hwy12
Municipality District: Whitby
Fronting On: West
Parcel Number: 265720100
Pool: None
Sewer: Sewers
Lot Depth: 108.85 Feet
Lot Frontage: 75 Feet
Additional Media
- Virtual Tour: https://youriguide.com/embed/12_ferguson_ave_whitby_on?unbranded=1&bgcolor=FFFFFF
Rooms
Room details for 12 Ferguson Avenue, Whitby
| Type | Dimensions | Description |
|---|---|---|
| Living Main | 3.85 x 5.77 | Laminate, Large Window |
| Kitchen Main | 2.91 x 2.63 | Stainless Steel Appl, Pot Lights, Backsplash |
| Dining Main | 2.91 x 3.14 | Laminate, Pot Lights, W/O To Sunroom |
| Master Main | 3.50 x 3.07 | Laminate |
| 2nd Br Main | 3.28 x 2.65 | Laminate |
| 3rd Br Main | 2.79 x 3.37 | Laminate |
| Sunroom Main | 2.03 x 8.78 | Large Window, Laminate, W/O To Yard |
| Rec Bsmt | 7.22 x 6.43 | Broadloom |
| Br Bsmt | 2.62 x 4.69 | Laminate, Large Closet |
| Laundry Bsmt | 2.02 x 3.06 |
| XXXXXXXX | XXX XX, XXXX |
XXXXXXX XXX XXXX |
|
| XXX XX, XXXX |
XXXXXX XXX XXXX |
$XXX,XXX | |
| XXXXXXXX | XXX XX, XXXX |
XXXXXXX XXX XXXX |
|
| XXX XX, XXXX |
XXXXXX XXX XXXX |
$XXX,XXX | |
| XXXXXXXX | XXX XX, XXXX |
XXXX XXX XXXX |
$XXX,XXX |
| XXX XX, XXXX |
XXXXXX XXX XXXX |
$XXX,XXX |
| XXXXXXXX XXXXXXX | XXX XX, XXXX | XXX XXXX |
| XXXXXXXX XXXXXX | XXX XX, XXXX | $785,000 XXX XXXX |
| XXXXXXXX XXXXXXX | XXX XX, XXXX | XXX XXXX |
| XXXXXXXX XXXXXX | XXX XX, XXXX | $819,900 XXX XXXX |
| XXXXXXXX XXXX | XXX XX, XXXX | $631,000 XXX XXXX |
| XXXXXXXX XXXXXX | XXX XX, XXXX | $550,000 XXX XXXX |

St Leo Catholic School
Elementary: CatholicMeadowcrest Public School
Elementary: PublicSt Bridget Catholic School
Elementary: CatholicWinchester Public School
Elementary: PublicBrooklin Village Public School
Elementary: PublicChris Hadfield P.S. (Elementary)
Elementary: PublicÉSC Saint-Charles-Garnier
Secondary: CatholicBrooklin High School
Secondary: PublicAll Saints Catholic Secondary School
Secondary: CatholicFather Leo J Austin Catholic Secondary School
Secondary: CatholicDonald A Wilson Secondary School
Secondary: PublicSinclair Secondary School
Secondary: Public

